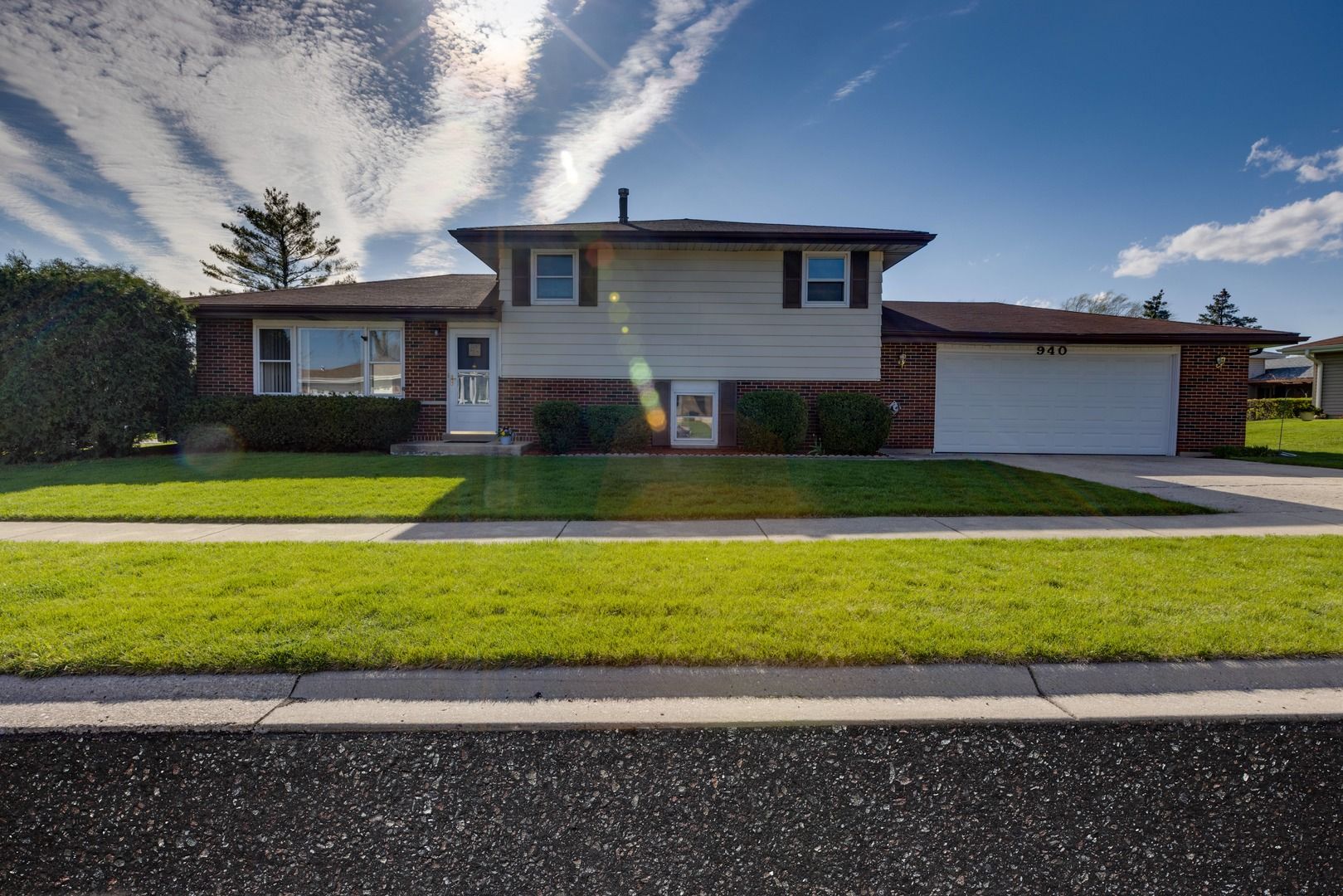
940 E Bradley Court, Palatine, IL 60074
Welcome to your move-in ready oasis in a prime Palatine location! This charming 3-bedroom, 2-bathroom home boasts a tastefully neutral decor and impeccable cleanliness, ensuring a welcoming atmosphere from the moment you step inside. The kitchen features new stainless steel appliances, adding a touch of modern elegance to the space. Throughout the home, you'll appreciate the new carpet and vinyl flooring, providing both comfort and durability. Step outside into the spacious back and side yard, offering ample room for outdoor activities and entertaining. The fenced-in yard provides privacy and security, making it an ideal space for pets and children to play. Plus, this home is conveniently located close to Route 53, perfect for easy commuting. Inside, you'll find ample storage throughout, including a huge laundry room, perfect for keeping your belongings organized. Whether you're enjoying the cozy living spaces or the expansive outdoor yard, this home is sure to exceed your expectations. Don't miss out on this opportunity to make it yours!
Overview for 940 E Bradley Court, Palatine
HOA Fees
-Taxes
$6,451Sq. Footage
1,330 sq.ft.Lot Size
-Bedrooms
3Bathrooms
2Laundry
Gas Dryer Hookup, In Unit, SinkNeighborhood
PalatineUnit Floor Level
-Property Status
ClosedProperty Type
Detached SingleMLS #
12035195List Date
Apr 25, 2024Days on Market
4List Price
$375,000Closed Date
Jun 06, 2024
Interior Features for 940 E Bradley Court, Palatine
Master Bedroom Details
- Dimensions: 16X11
- Flooring: Carpet
- Level: Second
- Window: Blinds
Bedroom 2 Details
- Dimensions: 11X10
- Flooring: Carpet
- Level: Second
- Window: Blinds
Bedroom 3 Details
- Dimensions: 14X11
- Flooring: Carpet
- Level: Second
Bedroom 4 Details
- Dimensions: -
- Level: N/A
Kitchen Details
- Dimensions: 10X19
- Flooring: Vinyl
- Level: Main
Living Room Details
- Dimensions: 13X6
- Flooring: Vinyl
- Level: Main
- Window: Blinds
Family Room Details
- Dimensions: 23X13
- Flooring: Carpet
- Level: Lower
Dining Room Details
- Dimensions: -
- Level: N/A
Laundry Details
- Dimensions: 10X17
- Level: Lower
Bathroom Information
- # of Baths: 2
Interior Features
- Dining Combo
- Drapes/Blinds
- Pantry
Heating and Cooling
- Heating Fuel: Natural Gas
- Air Conditioning: Central Air
Appliances
- Range
- Microwave
- Dishwasher
- Refrigerator
- Freezer
- Washer
- Dryer
- Stainless Steel Appliance(s)
- Gas Oven
Window Features
- Blinds
- Curtains/Drapes
- Screens
- Window Treatments
- Wood Frames
School information for 940 E Bradley Court, Palatine
- Elementary School-
- Elementary School District15
- Middle or Junior School-
- Middle or Junior School District15
- High School-
- High School District211
HOA & Taxes for 940 E Bradley Court, Palatine
- HOA Fee-
- FrequencyNot Applicable
- Includes-
- Special Assessments-
- Tax$6451
- Tax Year2022
- ExemptionsHomeowner,Senior
- Special Service Area-
Payment Calculator for 940 E Bradley Court, Palatine
Exterior, Parking & Pets for 940 E Bradley Court, Palatine
- Lot Size8600
- OwnershipFee Simple
- Built before 1978Yes
- Age41-50 Years
- ExteriorAluminum Siding, Brick
- RoofAsphalt
- Community FeaturesCurbs, Sidewalks, Street Lights, Street Paved
- PoolNo Private
- WaterfrontNo
- Parking
- Parking details: Garage
- Included in Price (At Least 1 Space)
Similar Listings for 940 E Bradley Court, Palatine
Schools near 940 E Bradley Court, Palatine
| School Information | Type | Grades | Rating |
|---|---|---|---|
Palatine High School | Public | 9-12 | |
Virginia Lake Elementary School | Public | PK-6 | |
Lincoln Elementary School | Public | KG-6 | |
Jane Addams Elementary School | Public | PK-6 | |
Henry W Longfellow Elementary School | Public | PK-5 |
Facts for 940 E Bradley Court, Palatine
773-698-6648

The accuracy of all information, regardless of source, including but not limited to square footages and lot sizes, is deemed reliable but not guaranteed and should be personally verified through personal inspection by and/or with the appropriate professionals. Disclaimer: The data relating to real estate for sale on this web site comes in part from the Broker Reciprocity Program of the Midwest Real Estate Data LLC. Real estate listings held by brokerage firms other than Fulton Grace Realty are marked with the Broker Reciprocity logo and detailed information about them includes the name of the listing brokers.

