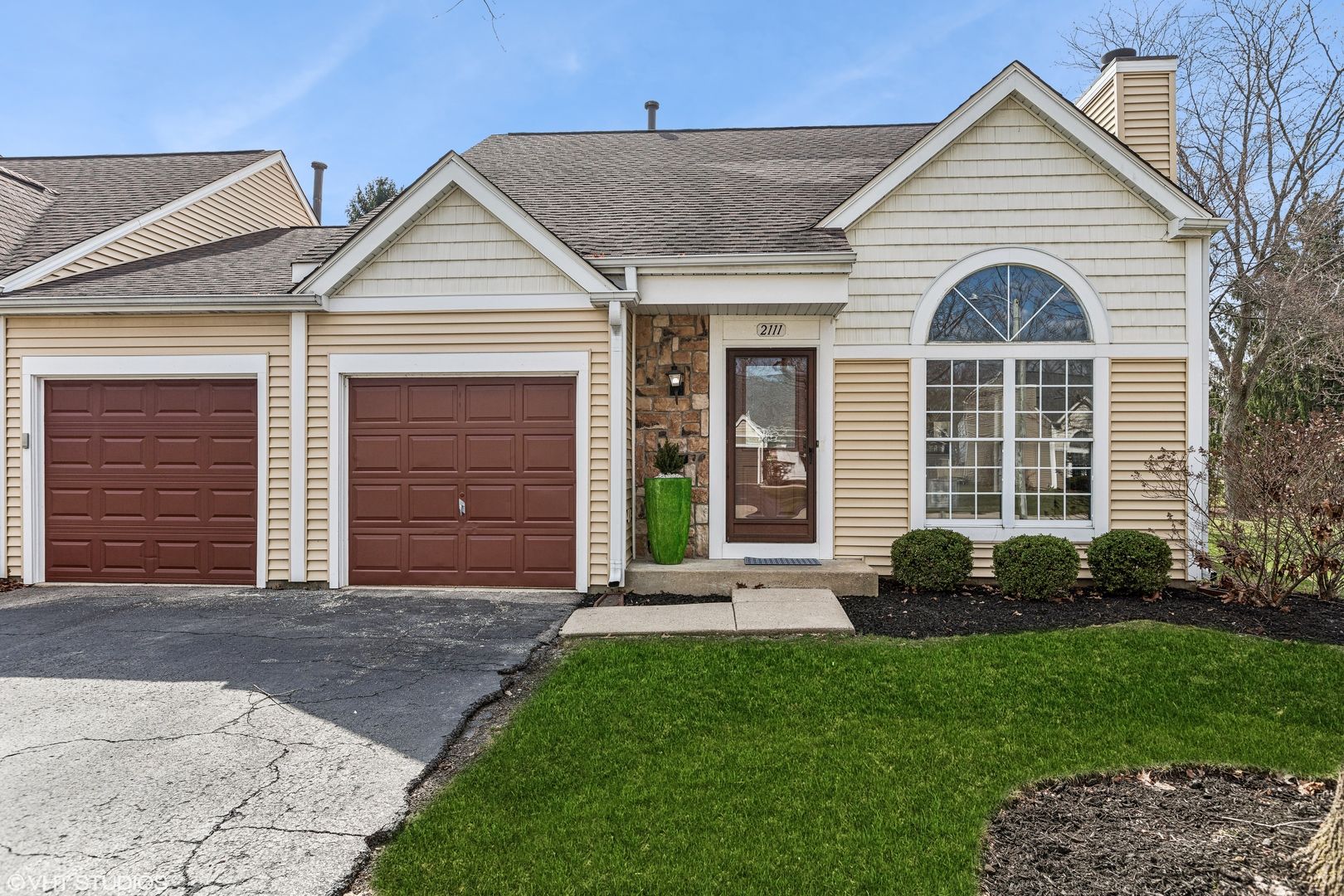-
-
-

3 BED/2 BATH TOWNHOME W/FINISHED BASEMENT, IN THE DESIRABLE COPPER OAKS, IS THE ONE FOR YOU! Located on the east side of Algonquin, and under 10 min from the Fox River, finds this updated townhome! Enjoy 2 bedrooms on the 2nd floor, & 1 bedroom on the 1st floor which can be used as an office, 3rd bed, guest room, exercise area, or whatever your lifestyle needs. So much has been done here: Kitchen & 2nd floor bathroom refreshed in 2020, basement finished in 2023, Dishwasher (2022), A/C & Furnace (2023), Hot Water Heater (2020), Ceiling Fan in LR (2024), plus so much more! You will value the 1st Floor Laundry, W/B fireplace w/gas start, skylights, soaring ceilings, a huge deck for summer BBQ facing a private green space, & peaceful park nearby. Put your BEST foot forward to capture this home! You do not want to miss this gem with its close proximity to the quaint downtown, major shopping/restaurant hub on Randall Road, I-90, and so much more. Algonquin K-12 Schools, Dundee-Crown H.S.!
| School Information | Type | Grades | Rating |
|---|---|---|---|
Algonquin Lakes Elementary School | Public | KG-5 | |
Eastview Elementary School | Public | PK-5 | |
Algonquin Middle School | Public | 6-8 | |
Perry Elementary School | Public | KG-5 | |
Dream Academy | Public | KG-5 |

The accuracy of all information, regardless of source, including but not limited to square footages and lot sizes, is deemed reliable but not guaranteed and should be personally verified through personal inspection by and/or with the appropriate professionals. Disclaimer: The data relating to real estate for sale on this web site comes in part from the Broker Reciprocity Program of the Midwest Real Estate Data LLC. Real estate listings held by brokerage firms other than Fulton Grace Realty are marked with the Broker Reciprocity logo and detailed information about them includes the name of the listing brokers.