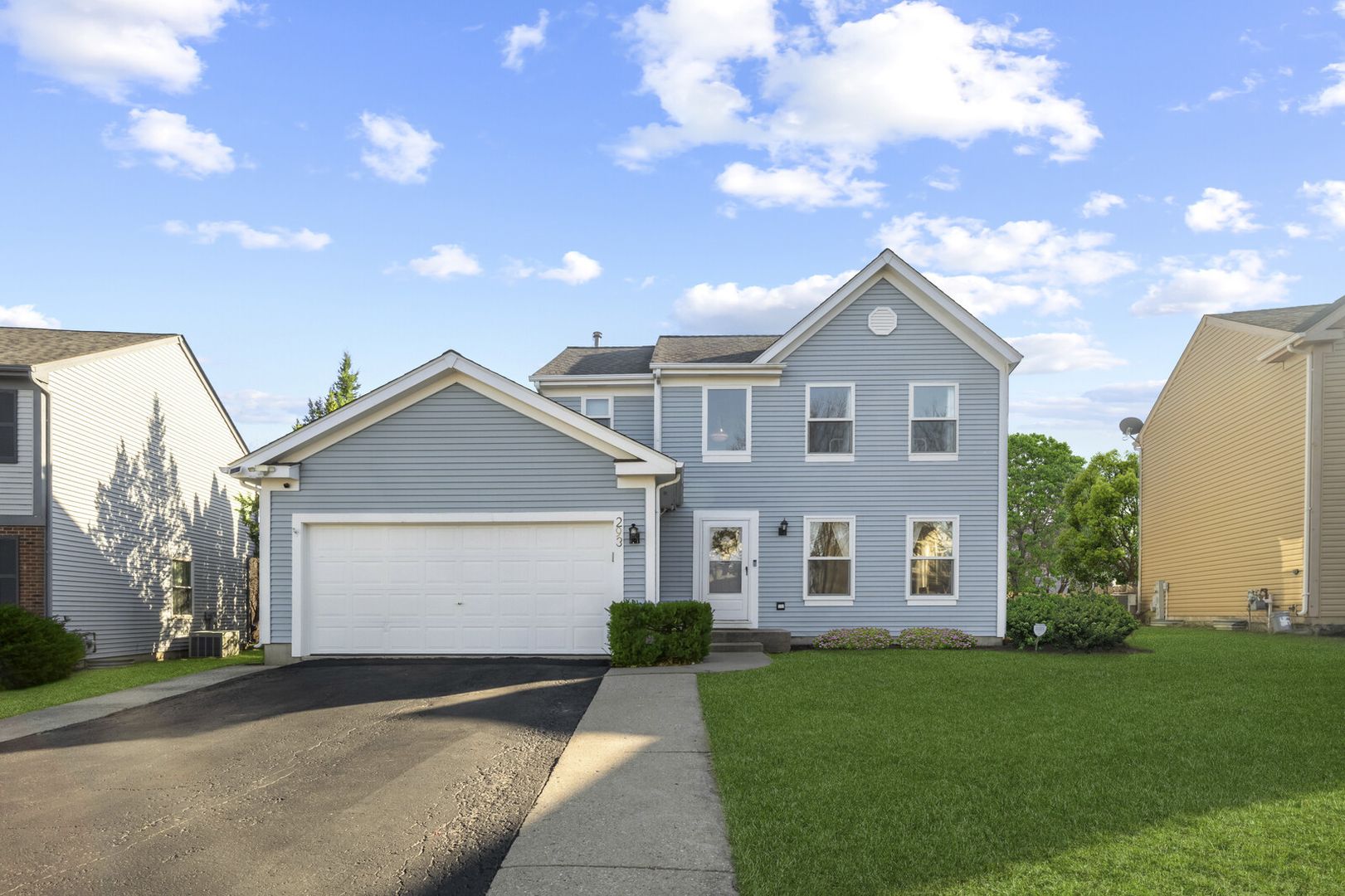
293 E Cherry Cove Lane, Round Lake Beach, IL 60073
This beautiful 3 bed, 2.1 bathroom home is located in the coveted Country Walk subdivision. Step inside the foyer, and be welcomed into the light and bright living room, which leads to the kitchen and family room. The kitchen features white cabinetry, stainless appliances, and granite counter tops. The family room boasts a vaulted ceiling, with large windows that allow the natural light to flow inside. Other first floor amenities include a half bathroom, and spacious laundry room/ mudroom. On the second floor, you will find the primary bedroom which has double closets, and an en suite bathroom. There are also two additional bedrooms, and a full bathroom. This home has an unfinished basement that is plumbed for a future bathroom, as well as a large storage room. Enjoy the peaceful backyard, which backs up to beautiful trees and prairie land, offering private tranquility with no backyard neighbors!**This home is located in Lake Villa District elementary & middle school **Grayslake North High School** All but two windows in home have been replaced, roof replaced in 2019.
Overview for 293 E Cherry Cove Lane, Round Lake Beach
HOA Fees
-Taxes
$7,643Sq. Footage
1,776 sq.ft.Lot Size
0.19 AcresBedrooms
3Bathrooms
2.5Laundry
In UnitNeighborhood
Round Lake BeachUnit Floor Level
-Property Status
ClosedProperty Type
Detached SingleMLS #
12029455List Date
Apr 18, 2024Days on Market
4List Price
$320,500Closed Date
May 14, 2024
Interior Features for 293 E Cherry Cove Lane, Round Lake Beach
Master Bedroom Details
- Dimensions: 14X13
- Flooring: Carpet
- Level: Second
Bedroom 2 Details
- Dimensions: 13X9
- Flooring: Carpet
- Level: Second
Bedroom 3 Details
- Dimensions: 9X9
- Level: Second
Bedroom 4 Details
- Dimensions: -
- Level: N/A
Kitchen Details
- Dimensions: 17X12
- Flooring: Vinyl
- Level: Main
Living Room Details
- Dimensions: 20X16
- Flooring: Vinyl
- Level: Main
Family Room Details
- Dimensions: 14X14
- Flooring: Vinyl
- Level: Main
Dining Room Details
- Dimensions: COMBO
- Flooring: Vinyl
- Level: Main
Storage Details
- Dimensions: 20X11
- Level: Basement
Laundry Details
- Dimensions: 9X8
- Level: Main
Bathroom Information
- # of Baths: 2.5
Interior Features
- Vaulted/Cathedral Ceilings
- First Floor Laundry
- Some Carpeting
- Some Window Treatment
- Dining Combo
- Granite Counters
- Pantry
Heating and Cooling
- Heating Fuel: Natural Gas, Forced Air
- Air Conditioning: Central Air
Appliances
- Range
- Microwave
- Dishwasher
- Refrigerator
- Dryer
- Water Softener
- Gas Cooktop
School information for 293 E Cherry Cove Lane, Round Lake Beach
- Elementary SchoolWilliam L Thompson School
- Elementary School District41
- Middle or Junior SchoolPeter J Palombi School
- Middle or Junior School District41
- High SchoolGrayslake North High School
- High School District127
HOA & Taxes for 293 E Cherry Cove Lane, Round Lake Beach
- HOA Fee-
- FrequencyNot Applicable
- Includes-
- Special Assessments-
- Tax$7643
- Tax Year2022
- Exemptions-
- Special Service Area-
Payment Calculator for 293 E Cherry Cove Lane, Round Lake Beach
Exterior, Parking & Pets for 293 E Cherry Cove Lane, Round Lake Beach
- SubdivisionCountry Walk
- Lot Size55X120X78X135
- Lot Size (Acres)0.19
- OwnershipFee Simple
- Built before 1978No
- Age26-30 Years
- ExteriorAluminum Siding
- RoofAsphalt
- Community FeaturesPark, Curbs, Sidewalks, Street Lights, Street Paved
- PoolNo Private
- WaterfrontNo
- Parking
- Parking details: Garage
Similar Listings for 293 E Cherry Cove Lane, Round Lake Beach
Schools near 293 E Cherry Cove Lane, Round Lake Beach
| School Information | Type | Grades | Rating |
|---|---|---|---|
William L Thompson School | Public | PK-6 | |
Peter J Palombi School | Public | 7-8 | |
Avon Center School | Public | KG-4 | |
Round Lake Beach Elementary School | Public | 1-5 | |
Round Lake Middle School | Public | 6-8 |
Facts for 293 E Cherry Cove Lane, Round Lake Beach
773-698-6648

The accuracy of all information, regardless of source, including but not limited to square footages and lot sizes, is deemed reliable but not guaranteed and should be personally verified through personal inspection by and/or with the appropriate professionals. Disclaimer: The data relating to real estate for sale on this web site comes in part from the Broker Reciprocity Program of the Midwest Real Estate Data LLC. Real estate listings held by brokerage firms other than Fulton Grace Realty are marked with the Broker Reciprocity logo and detailed information about them includes the name of the listing brokers.
