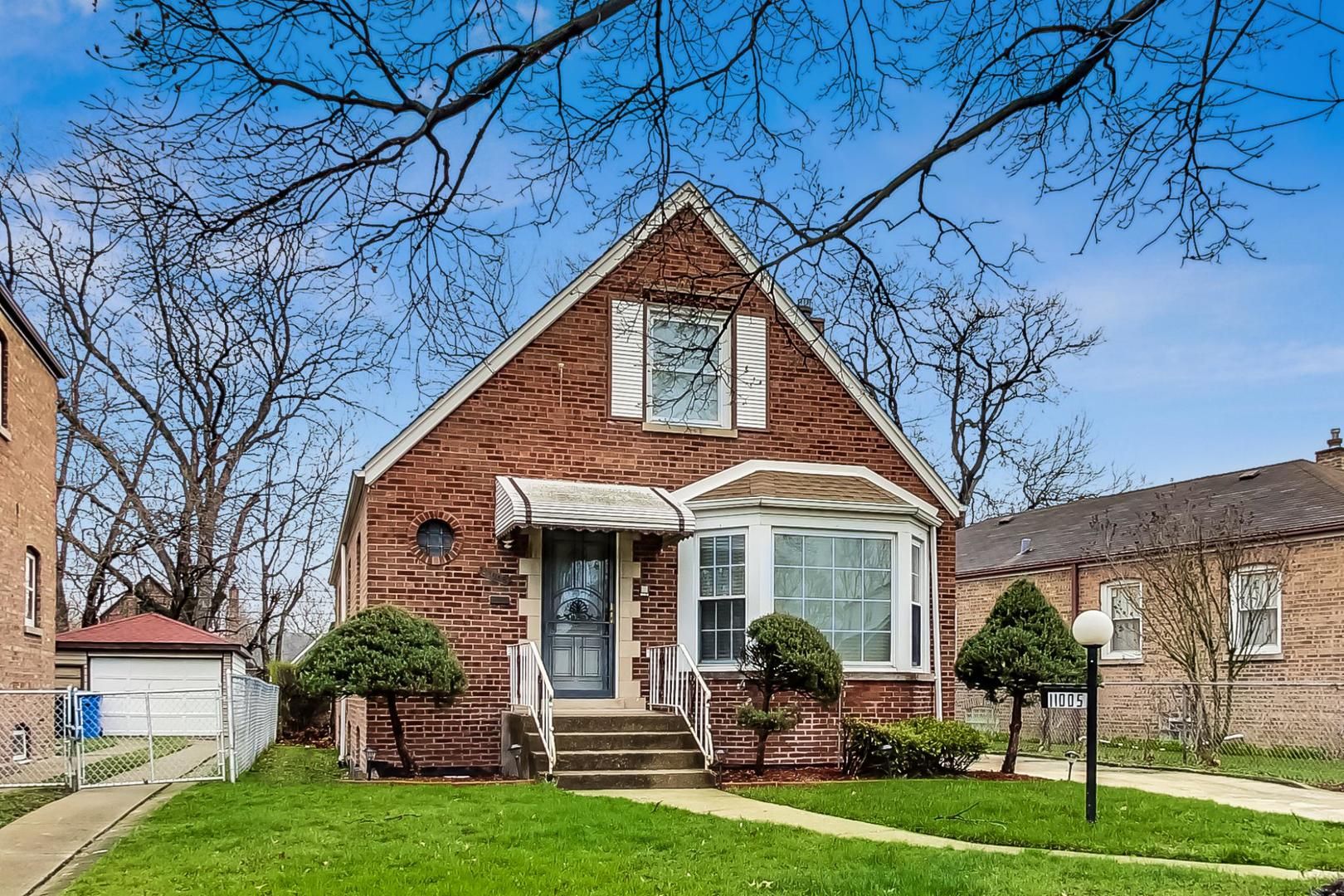
Closed on Aug 06, 2022
Fulton Grace Listing
6 Days On Market
$250,000
Closed
11005 S Sangamon Street, Chicago, IL 60643
4 Beds
3 Baths
2,800 Sq. Ft.
Well maintained, updated 3 Bedroom + Den, 3 Bath, all brick Cape Cod on extra large lot (40' x 133') ready for new owner. Original hardwood flooring under the carpet, 2 HVAC systems, SS appliances, 3-car garage, and 2 car parking pad. The living/dining room flows easily into the well-designed kitchen. The main floor also includes 2 generously sized rooms (1 bedroom, 1 Den) and a nice newer bath. The 2nd floor has the primary bedroom and full bath and a lot of closet space. The basement is where you will find the 3rd bedroom and 3rd bathroom, recreation room, laundry room, and more storage. This home has been lovingly cared for and thoughtfully updated for over 50 years. It's ready for you now. Sold As-Is, estate sale, great condition.
Overview for 11005 S Sangamon Street
HOA Fees
-Taxes
$1,014Sq. Footage
2,800 sq.ft.Lot Size
-Bedrooms
4Bathrooms
3Laundry
-Neighborhood
Unit Floor Level
-Property Status
ClosedProperty Type
Detached SingleMLS #
11395604List Date
May 11, 2022Days on Market
6List Price
$245,000Closed Date
Aug 06, 2022
Interior Features for 11005 S Sangamon Street
Master Bedroom Details
- Dimensions: 20X13
- Flooring: Carpet
- Level: Second
- Window: Blinds,Curtains/Drapes
Bedroom 2 Details
- Dimensions: 10X14
- Flooring: Carpet
- Level: Main
- Window: Blinds,Curtains/Drapes
Bedroom 3 Details
- Dimensions: 10X12
- Flooring: Carpet
- Level: Main
- Window: Blinds,Curtains/Drapes
Bedroom 4 Details
- Dimensions: 9X13
- Flooring: Vinyl
- Level: Basement
Kitchen Details
- Dimensions: 10X14
- Flooring: Vinyl
- Level: Main
Living Room Details
- Dimensions: 12X18
- Flooring: Carpet
- Level: Main
- Window: Bay Window(s),Blinds,Curtains/Drapes
Family Room Details
- Dimensions: 23X18
- Flooring: Vinyl
- Level: Basement
Dining Room Details
- Dimensions: 12X11
- Flooring: Carpet
- Level: Main
- Window: Blinds,Curtains/Drapes
Walk In Closet Details
- Dimensions: 7X12
- Level: Second
Deck Details
- Dimensions: 10X8
- Level: Main
Storage Details
- Dimensions: 9X15
- Level: Basement
Laundry Details
- Dimensions: 9X13
- Flooring: Vinyl
- Level: Basement
Bathroom Information
- # of Baths: 3
Heating and Cooling
- Heating Fuel: Natural Gas
- Air Conditioning: Central Air
Appliances
- Double Oven
- Range
- Microwave
- Dishwasher
- Refrigerator
- Washer
- Dryer
- Trash Compactor
School information for 11005 S Sangamon Street
- Elementary School-
- Elementary School District299
- Middle or Junior School-
- Middle or Junior School District299
- High School-
- High School District299
HOA & Taxes for 11005 S Sangamon Street
- HOA Fee-
- FrequencyNot Applicable
- Includes-
- Special Assessments-
- Tax$1013.7
- Tax Year2020
- ExemptionsHomeowner,Senior
- Special Service Area-
Payment Calculator for 11005 S Sangamon Street
$1,493 per month 30 Years Fixed
Principal and Interest $1,408.243
Property Taxes $84.475
HOA Dues $0
/month
/month
Exterior, Parking & Pets for 11005 S Sangamon Street
- Lot Size40X133
- OwnershipFee Simple
- Built before 1978Yes
- Age61-70 Years
- StyleCape Cod
- ExteriorBrick
- RoofAsphalt
- PoolNo Private
- WaterfrontNo
- Parking
- Parking details: Garage, Space/s
- Included in Price (At Least 1 Space)
Similar Listings for 11005 S Sangamon Street
No Similar Listings Found
Schools near 11005 S Sangamon Street
Enrollment policy is not based solely on geography. Please check the school district website to see all schools serving this home
Listing Office: Fulton Grace Realty
773-698-6648
773-698-6648
