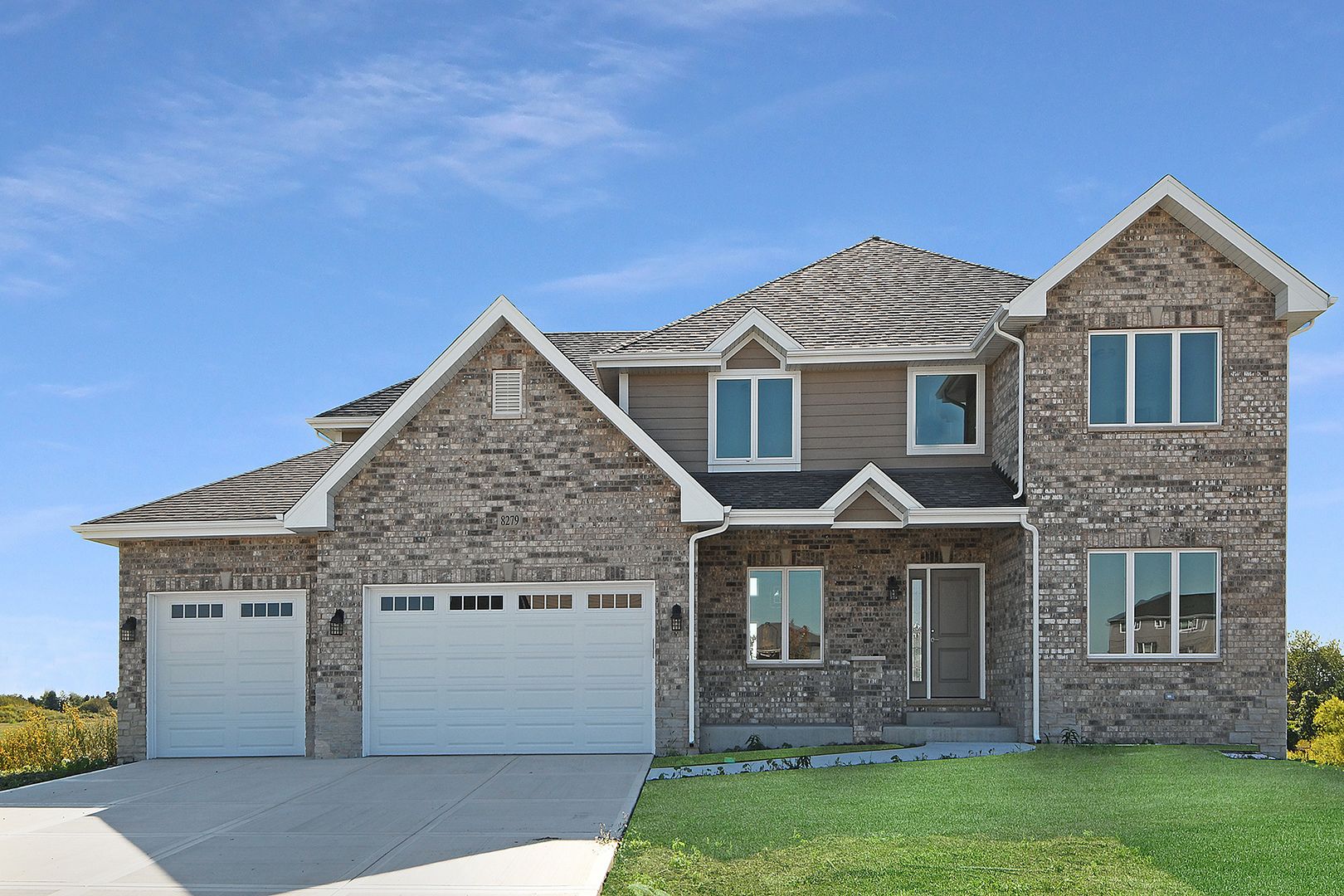4
3.5
3,301 Sq. Ft.

Quality new construction in Lakeview Estates! Open concept floor plan offers 4 bedrooms and 2 1/2 baths, encompassing 3700 square feet of living space on 2 levels. Quality craftsmanship includes white woodwork, hardwood floors and designer ceilings. Formal living and dining rooms. Main level office. Custom kitchen with quartz counters, island and walk-in pantry. 2-story family room with oversized windows and fireplace. Upper-level master bedroom retreat with luxury soaker tub and walk-in shower. Full deep basement with roughed in plumbing ready to finish. All set on large lot with patio to relax or expand your entertaining space. June delivery.
| School Information | Type | Grades | Rating |
|---|---|---|---|
Chelsea Elementary School | Public | 3-5 | |
Indian Trail Elementary School | Public | 1-4 | |
Summit Hill Junior High School | Public | 7-8 | |
Grand Prairie Elementary School | Public | PK-2 | |
Peotone Intermediate Center | Public | 4-5 |

The accuracy of all information, regardless of source, including but not limited to square footages and lot sizes, is deemed reliable but not guaranteed and should be personally verified through personal inspection by and/or with the appropriate professionals. Disclaimer: The data relating to real estate for sale on this web site comes in part from the Broker Reciprocity Program of the Midwest Real Estate Data LLC. Real estate listings held by brokerage firms other than Fulton Grace Realty are marked with the Broker Reciprocity logo and detailed information about them includes the name of the listing brokers.