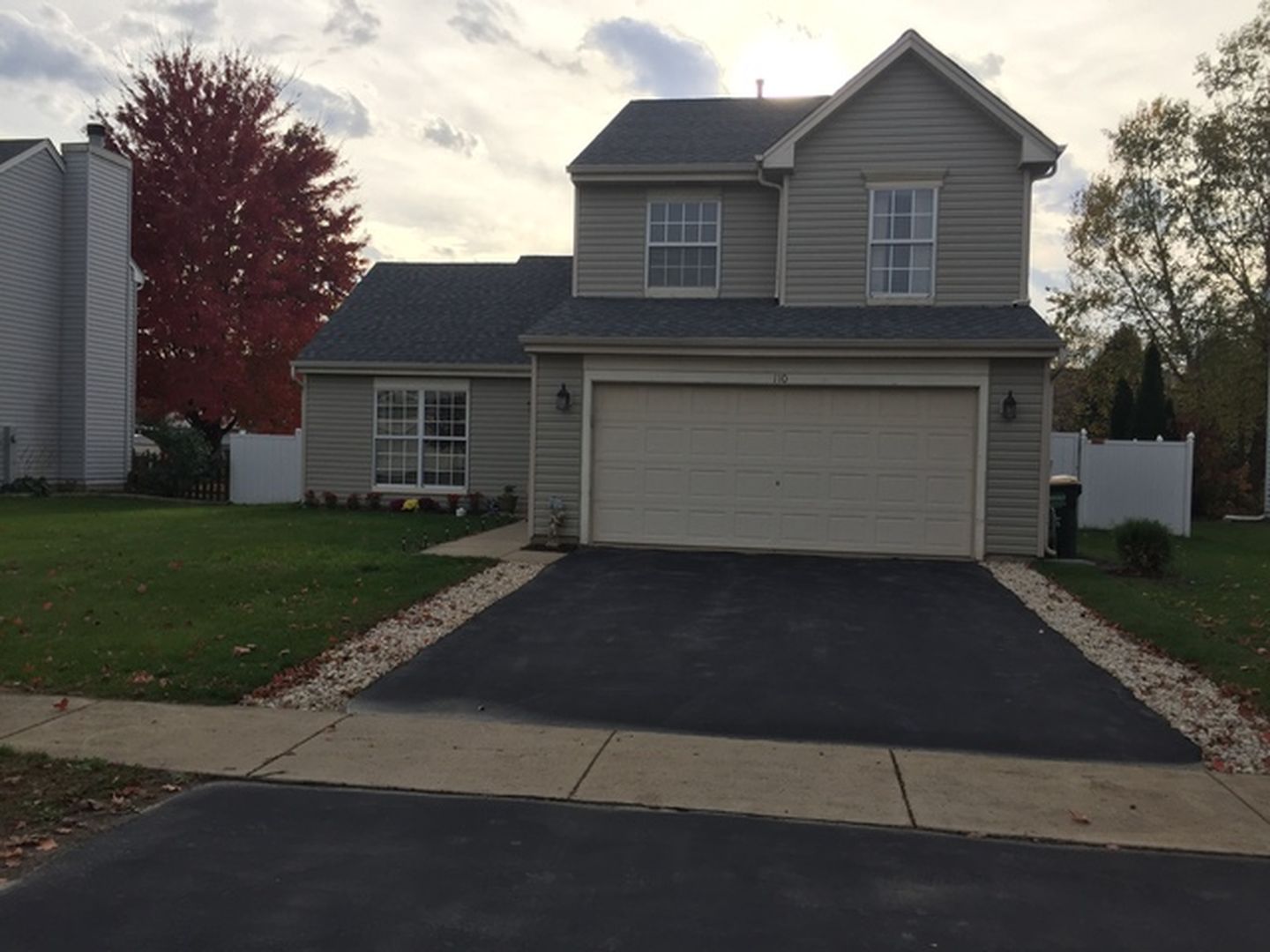2
2
1,282 Sq. Ft.

WOW OPEN FLOOR PLAN CONCEPT! HOME FEATURES AN UPDATED KITCHEN WITH 42" CABINETS! ALL UPDATED SS APPLIANCES! BRAND NEW GRANITE COUNTER TOPS WITH MODERN BACK SPLASH! HUGE ADDITION THAT FEATURES A FAMILY ROOM WITH A GAS FIRE PLACE! OFFICE/DEN! AND A PLAY ROOM! 1ST FLOOR BEDROOM AND FULL BATH TOO! MASTER BEDROOM WITH A WALK IN CLOSET AND UPDATED BATH! SIX PANEL DOORS! NEWER ZONED HEATER AND CENTRAL AIR! FRESHLY PAINTED INTERIOR! ALL UPDATED LIGHT FIXTURES! EXTRA INSULATED GARAGE! NEW ROOF IN 2015! NEW VINYL SIDING IN 2016! STAMPED CONCRETE PATIO OFF OF FAMILY ROOM! HUGE FENCED IN YARD WITH NEW PBC FENCE ON THE NORTH SIDE AND A NEWER SHED TOO AND MUCH MORE.
| School Information | Type | Grades | Rating |
|---|---|---|---|
Old Post Elementary School | Public | KG-5 | |
Long Beach Elementary School | Public | KG-5 | |
Thompson Jr High School | Public | 6-8 | |
Churchill Elementary School | Public | KG-5 | |
Boulder Hill Elementary School | Public | KG-5 |

The accuracy of all information, regardless of source, including but not limited to square footages and lot sizes, is deemed reliable but not guaranteed and should be personally verified through personal inspection by and/or with the appropriate professionals. Disclaimer: The data relating to real estate for sale on this web site comes in part from the Broker Reciprocity Program of the Midwest Real Estate Data LLC. Real estate listings held by brokerage firms other than Fulton Grace Realty are marked with the Broker Reciprocity logo and detailed information about them includes the name of the listing brokers.