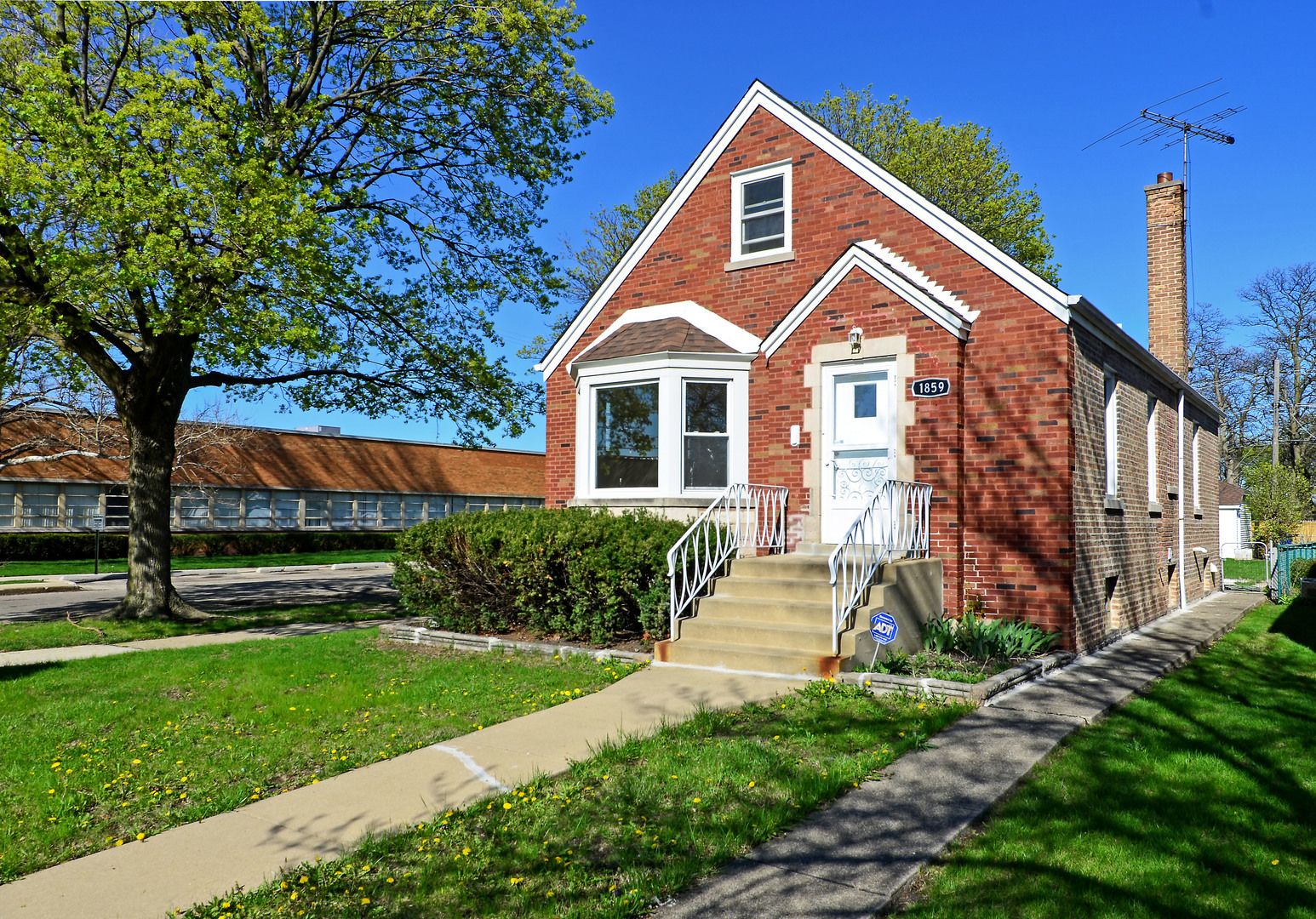
1859 N Narragansett Avenue, Chicago, IL 60639
Welcome to this builder made custom 4 bedroom 3 bath home on a corner lot with all the bells and whistles. Gourmet kitchen with quartz counters, stainless steel appliances and breakfast bar. Kitchen opens to the dining and living area featuring oak hardwood floors throughout the entire main floor. Enclosed porch off the kitchen perfect for storage or to be used as additional living space. Deck off the back of home to large backyard and side entrance garage. The 2nd floor features the private master suite with walk in closet and double vanity bathroom. The lower level is perfect for an In-Law suite with its own updated kitchen that features shaker style cabinets, granite counters and stainless steel appliances along with its own private entrance. From 2017: New Copper plumbing, electric panel/wires/outlets/switches/lights, tear off roof, central heat/ac, hot water heater, windows and porch. New privacy fence (not seen in pictures) completed this year.
Overview for 1859 N Narragansett Avenue
HOA Fees
-Taxes
$4,554Sq. Footage
2,460 sq.ft.Lot Size
-Bedrooms
4Bathrooms
3Laundry
-Neighborhood
Unit Floor Level
-Property Status
ClosedProperty Type
Detached SingleMLS #
11275501List Date
Nov 23, 2021Days on Market
8List Price
$425,000Closed Date
Jan 06, 2022
Interior Features for 1859 N Narragansett Avenue
Master Bedroom Details
- Dimensions: 17X15
- Level: Attic
Bedroom 2 Details
- Dimensions: 14X10
- Flooring: Hardwood
- Level: Main
Bedroom 3 Details
- Dimensions: 12X10
- Flooring: Hardwood
- Level: Main
Bedroom 4 Details
- Dimensions: 13X9
- Level: Basement
Kitchen Details
- Dimensions: 16X9
- Flooring: Hardwood
- Level: Main
Living Room Details
- Dimensions: 18X12
- Flooring: Hardwood
- Level: Main
Family Room Details
- Dimensions: 15X8
- Flooring: Wood Laminate
- Level: Basement
Dining Room Details
- Dimensions: COMBO
- Level: Main
Deck Details
- Dimensions: 13X10
- Level: Main
Breakfast Room Details
- Dimensions: 20X7
- Level: Main
Kitchen- 2nd Details
- Dimensions: 15X12
- Level: Basement
Utility Room-Lower Level Details
- Dimensions: 9X5
- Level: Basement
Storage Details
- Dimensions: 13X8
- Level: Basement
Laundry Details
- Dimensions: 12X10
- Level: Basement
Bathroom Information
- # of Baths: 3
- Double Sink
- Soaking Tub
School information for 1859 N Narragansett Avenue
- Elementary School-
- Elementary School District299
- Middle or Junior School-
- Middle or Junior School District299
- High School-
- High School District299
HOA & Taxes for 1859 N Narragansett Avenue
- HOA Fee-
- FrequencyNot Applicable
- Includes-
- Special Assessments-
- Tax$4553.8
- Tax Year2020
- Exemptions-
- Special Service Area-
Payment Calculator for 1859 N Narragansett Avenue
Exterior, Parking & Pets for 1859 N Narragansett Avenue
- Lot Size35X179
- OwnershipFee Simple
- Rehab Year2017
- Built before 1978Yes
- Age71-80 Years
- ExteriorBrick
- Parking
- Parking details: Garage
- Included in Price (At Least 1 Space)
Similar Listings for 1859 N Narragansett Avenue
Schools near 1859 N Narragansett Avenue
| School Information | Type | Grades | Rating |
|---|---|---|---|
Lovett Elementary School | Public | PK-8 | |
Burbank Elementary School | Public | PK-8 | |
Acero Charter School Newtwork - Roberto Clemente Campus | Public | KG-8 | |
William Hatch Elementary School | Public | PK-5 | |
Cics - West Belden Campus | Public | KG-8 |
Facts for 1859 N Narragansett Avenue
888-574-9405

The accuracy of all information, regardless of source, including but not limited to square footages and lot sizes, is deemed reliable but not guaranteed and should be personally verified through personal inspection by and/or with the appropriate professionals. Disclaimer: The data relating to real estate for sale on this web site comes in part from the Broker Reciprocity Program of the Midwest Real Estate Data LLC. Real estate listings held by brokerage firms other than Fulton Grace Realty are marked with the Broker Reciprocity logo and detailed information about them includes the name of the listing brokers.