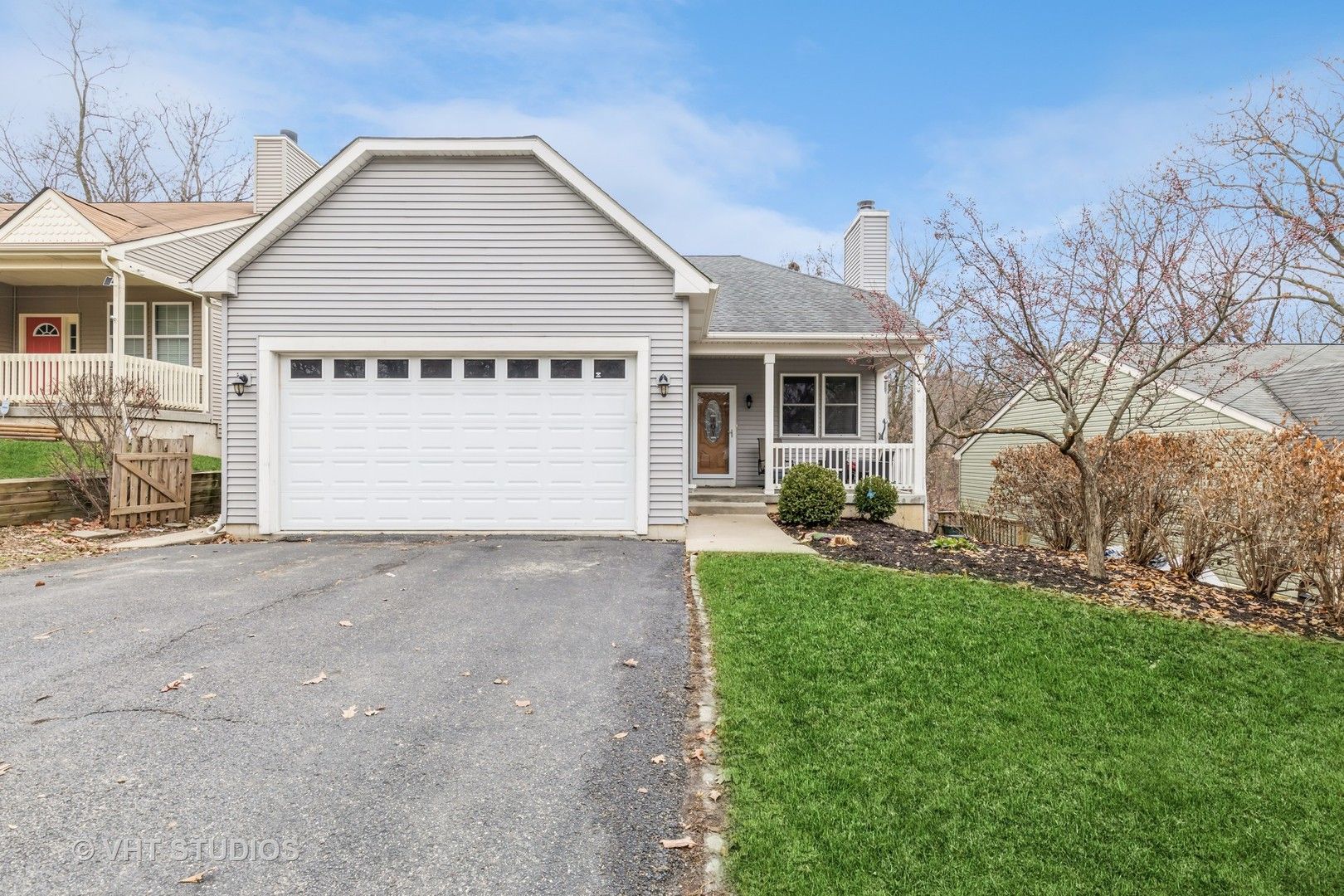
31 Forest Avenue, Fox Lake, IL 60020
This custom ranch home features a light and bright open floor plan and tons of storage. Hardwood floors throughout the main level. The kitchen is chef's dream with stainless steel appliances, 42" cabinets, island, large eating area & pantry. Spacious master suite with private bath boasts, soaking tub. Full finished walk out basement rec room, large storage room, 4th bedroom, 3rd bathroom complete with shower. Basement leads out to a newly painted double deck great for entertaining, professional landscaping with solid stone walls & paved walkways. Near shopping, restaurants, entertainment and Fox Lake where you can enjoy lake life year round! Just a few blocks to the train and movie theatre!
Overview for 31 Forest Avenue, Fox Lake
HOA Fees
-Taxes
$7,207Sq. Footage
2,650 sq.ft.Lot Size
0.144 AcresBedrooms
4Bathrooms
3Laundry
Gas Dryer HookupNeighborhood
Fox LakeUnit Floor Level
-Property Status
ClosedProperty Type
Detached SingleMLS #
11940441List Date
Dec 06, 2023Days on Market
75List Price
$350,000Closed Date
Mar 30, 2024
Interior Features for 31 Forest Avenue, Fox Lake
Virtual Tour/Additional Media
- Additional Media 1:
tour.vht.com
- Additional Media 1:
Master Bedroom Details
- Dimensions: 13X14
- Flooring: Hardwood
- Level: Main
- Window: All
Bedroom 2 Details
- Dimensions: 11X10
- Flooring: Hardwood
- Level: Main
- Window: All
Bedroom 3 Details
- Dimensions: 10X11
- Flooring: Hardwood
- Level: Main
- Window: All
Bedroom 4 Details
- Dimensions: 16X18
- Flooring: Carpet
- Level: Walkout Basement
- Window: All
Kitchen Details
- Dimensions: 10X19
- Flooring: Hardwood
- Level: Main
- Window: All
Living Room Details
- Dimensions: 15X15
- Flooring: Hardwood
- Level: Main
- Window: All
Family Room Details
- Dimensions: 19X16
- Flooring: Carpet
- Level: Walkout Basement
Dining Room Details
- Dimensions: -
- Level: N/A
Recreation Room Details
- Dimensions: 16X25
- Flooring: Carpet
- Level: Walkout Basement
Laundry Details
- Dimensions: 6X6
- Flooring: Other
- Level: Main
Bathroom Information
- # of Baths: 3
- Double Sink
Fireplace
- Number: 1
- Location: Living Room
- Features: Gas Starter
Interior Features
- Hardwood Floors
- First Floor Bedroom
- First Floor Laundry
- First Floor Full Bath
Heating and Cooling
- Heating Fuel: Natural Gas, Forced Air
- Air Conditioning: Central Air
School information for 31 Forest Avenue, Fox Lake
- Elementary School-
- Elementary School District114
- Middle or Junior School-
- Middle or Junior School District114
- High School-
- High School District124
HOA & Taxes for 31 Forest Avenue, Fox Lake
- HOA Fee-
- FrequencyNot Applicable
- Includes-
- Special Assessments-
- Tax$7207.22
- Tax Year2022
- ExemptionsHomeowner
- Special Service Area-
Payment Calculator for 31 Forest Avenue, Fox Lake
Exterior, Parking & Pets for 31 Forest Avenue, Fox Lake
- SubdivisionMarvin's
- Lot Size6251
- Lot Size (Acres)0.1435
- OwnershipFee Simple
- Built before 1978No
- Age11-15 Years
- StyleRanch
- ExteriorVinyl Siding
- RoofAsphalt
- Community FeaturesLake, Street Paved
- PoolNo Private
- WaterfrontNo
- Parking
- Parking details: Garage
Similar Listings for 31 Forest Avenue, Fox Lake
Schools near 31 Forest Avenue, Fox Lake
| School Information | Type | Grades | Rating |
|---|---|---|---|
Stanton School | Public | 5-8 | |
Grant Community High School | Public | 9-12 | |
Lotus School | Public | PK-4 | |
Johnsburg High School | Public | 9-12 | |
Johnsburg Jr High School | Public | 6-8 |
Facts for 31 Forest Avenue, Fox Lake
773-698-6648

The accuracy of all information, regardless of source, including but not limited to square footages and lot sizes, is deemed reliable but not guaranteed and should be personally verified through personal inspection by and/or with the appropriate professionals. Disclaimer: The data relating to real estate for sale on this web site comes in part from the Broker Reciprocity Program of the Midwest Real Estate Data LLC. Real estate listings held by brokerage firms other than Fulton Grace Realty are marked with the Broker Reciprocity logo and detailed information about them includes the name of the listing brokers.
