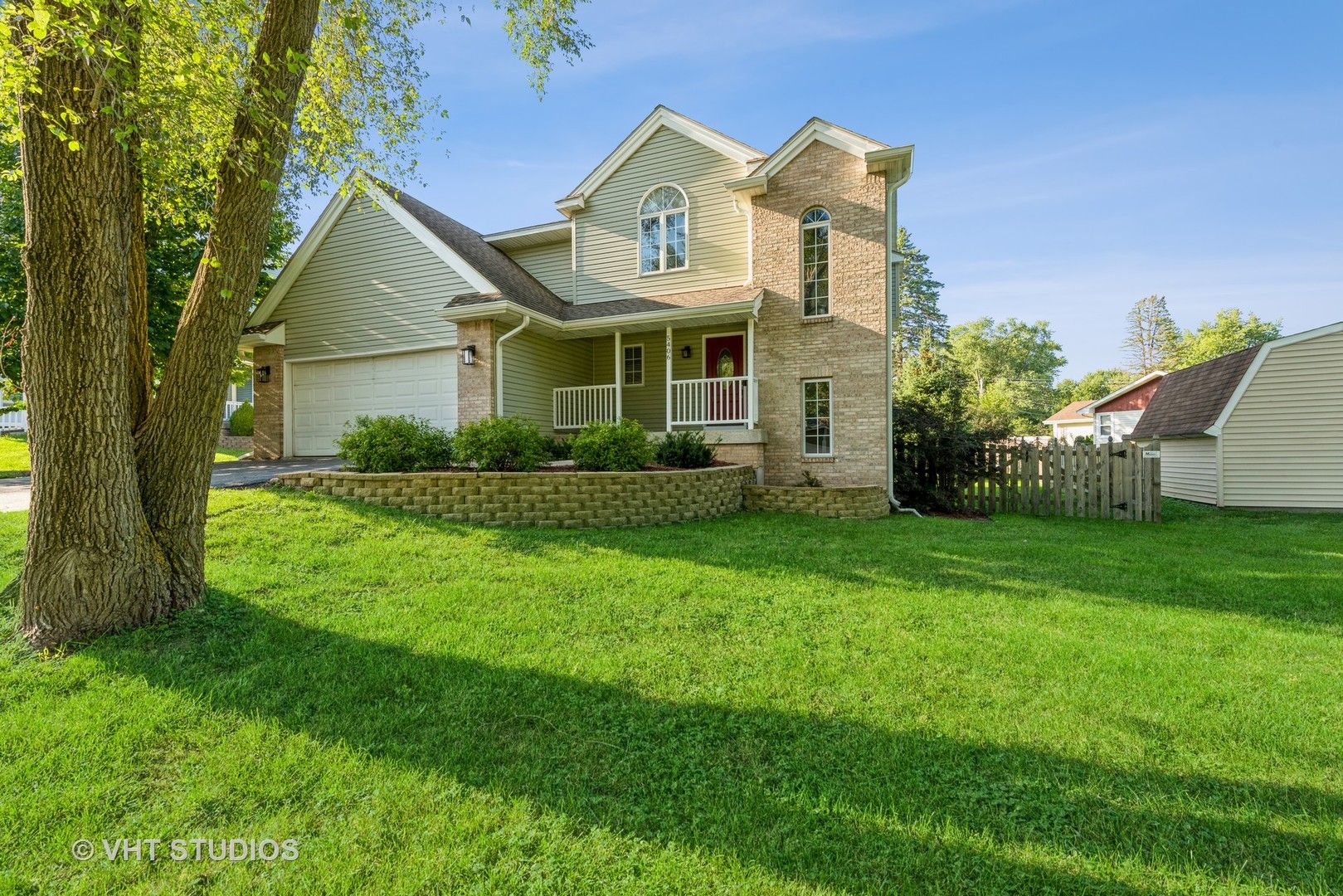5
2
2,100 Sq. Ft.

This is a must to see! 2 story home w/a open floor plan. Floor to ceiling brick fireplace, vaulted ceiling.3 bedrooms,4 bathrooms. Master bedroom with tray ceiling & full bath (all new down to the studs). Enjoy your brand new Jacuzzi tub after a hard day at work. 1st floor laundry a plus. The finished English style full basement adds a LOT of living space. Freshly painted through out the house, all brand new carpeting. EXTRA attached lot with mature trees.( Additional pin#). All you need to do is bring your furniture and enjoy the work has been done. Additional bonus, walking distance to beautiful downtown Richmond.
| School Information | Type | Grades | Rating |
|---|---|---|---|
Nippersink Middle School | Public | 6-8 | |
Richmond Grade School | Public | PK-5 | |
Richmond-Burton High School | Public | 9-12 | |
Brookwood Elementary School | Public | PK-3 | |
Brookwood Middle School | Public | 4-8 |

The accuracy of all information, regardless of source, including but not limited to square footages and lot sizes, is deemed reliable but not guaranteed and should be personally verified through personal inspection by and/or with the appropriate professionals. Disclaimer: The data relating to real estate for sale on this web site comes in part from the Broker Reciprocity Program of the Midwest Real Estate Data LLC. Real estate listings held by brokerage firms other than Fulton Grace Realty are marked with the Broker Reciprocity logo and detailed information about them includes the name of the listing brokers.