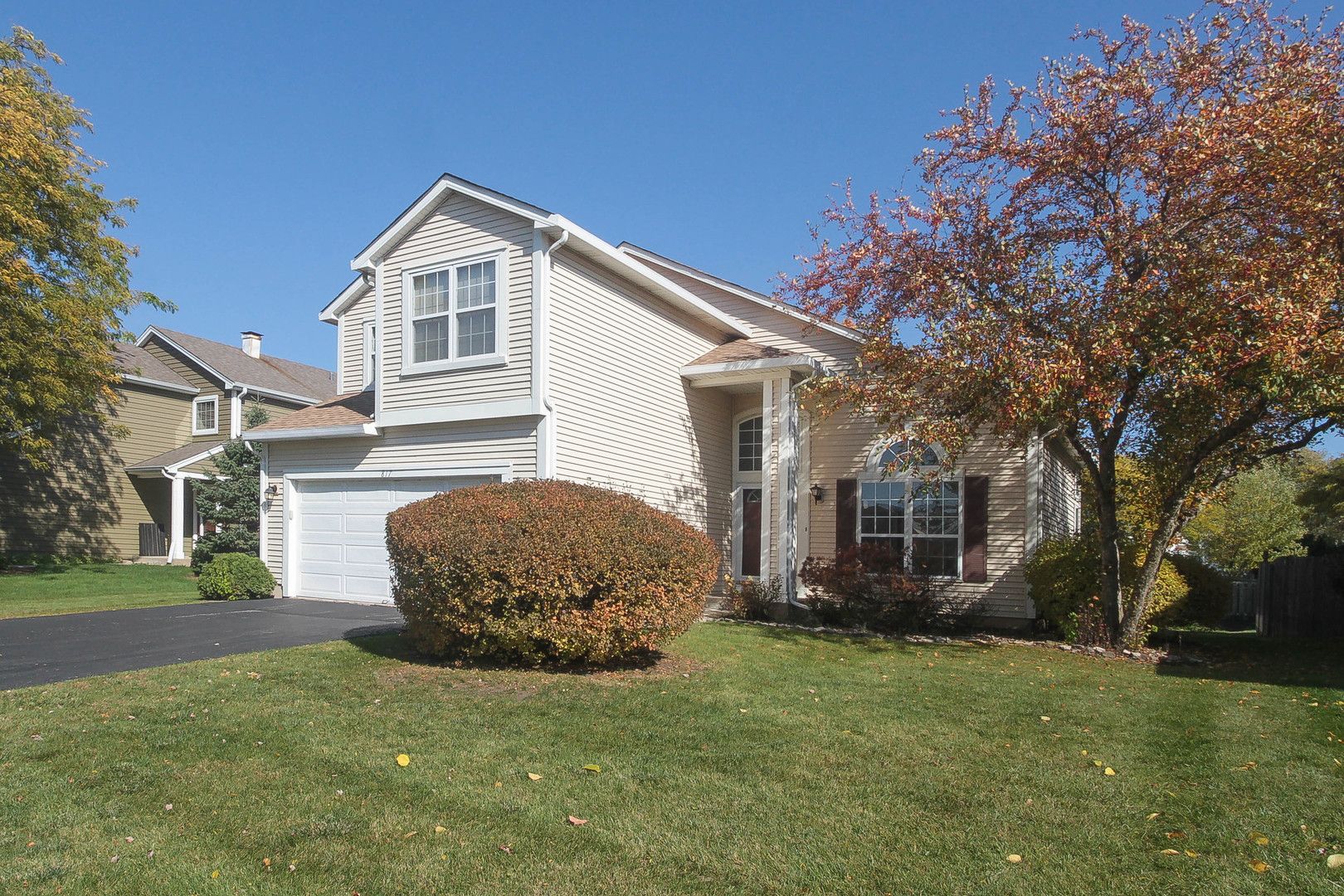
817 Seacrest Lane, Bartlett, IL 60103
Multiple offers received~H/B by 5:00 Sunday, November 19th~Perfect interior location for this home featuring a dramatic stunning open floor plan ~ Lots of windows to bring in the natural light especially in the living room with palladium window ~ Formal dining room with dual windows ~ Spacious eat-in kitchen with lots of cabinets and sliders leading to the backyard ~ Family room has a fireplace rough-in ~ Master suite with private bath / walk-in closet / sitting room which is perfect for a nursery or could be a fourth bedroom ~ Generous sized secondary bedrooms~ 3 ft crawl space ~ Oversized patio to enjoy the mature landscaped yard ~ A/.C 2023~Home is in good condition and will be sold "AS IS" ~ Bring your decorating ideas and you will love calling this your HOME! MOTIVATED! Bring all offers!
Overview for 817 Seacrest Lane, Bartlett
HOA Fees
$265 (Annually)Taxes
$8,135Sq. Footage
2,008 sq.ft.Lot Size
0.2 AcresBedrooms
3Bathrooms
2.5Laundry
-Neighborhood
BartlettUnit Floor Level
-Property Status
ClosedProperty Type
Detached SingleMLS #
11876768List Date
Oct 25, 2023Days on Market
27List Price
$369,000Closed Date
Dec 23, 2023
Interior Features for 817 Seacrest Lane, Bartlett
Master Bedroom Details
- Dimensions: 13X12
- Flooring: Carpet
- Level: Second
Bedroom 2 Details
- Dimensions: 10X10
- Flooring: Carpet
- Level: Second
Bedroom 3 Details
- Dimensions: 10X10
- Flooring: Carpet
- Level: Second
Kitchen Details
- Dimensions: 14X12
- Flooring: Vinyl
- Level: Main
Living Room Details
- Dimensions: 13X11
- Flooring: Carpet
- Level: Main
- Window: Blinds
Family Room Details
- Dimensions: 15X13
- Flooring: Hardwood
- Level: Main
- Window: Blinds
Dining Room Details
- Dimensions: 11X11
- Flooring: Carpet
- Level: Main
- Window: Blinds
Sitting Room Details
- Dimensions: 10X10
- Flooring: Carpet
- Level: Second
Laundry Details
- Dimensions: 10X6
- Level: Main
Bathroom Information
- # of Baths: 2.5
- Separate Shower
- Double Sink
Interior Features
- Vaulted/Cathedral Ceilings
- Hardwood Floors
- First Floor Laundry
- Walk-In Closet(s)
Heating and Cooling
- Heating Fuel: Natural Gas, Forced Air
- Air Conditioning: Central Air
Appliances
- Range
- Dishwasher
- Refrigerator
- Washer
- Dryer
- Disposal
School information for 817 Seacrest Lane, Bartlett
- Elementary SchoolCentennial School
- Elementary School District46
- Middle or Junior SchoolEast View Middle School
- Middle or Junior School District46
- High SchoolBartlett High School
- High School District46
HOA & Taxes for 817 Seacrest Lane, Bartlett
- HOA Fee$265
- FrequencyAnnually
- IncludesOther
- Special Assessments-
- Tax$8134.5
- Tax Year2022
- ExemptionsHomeowner
- Special Service Area-
Payment Calculator for 817 Seacrest Lane, Bartlett
Exterior, Parking & Pets for 817 Seacrest Lane, Bartlett
- SubdivisionTallgrass
- Lot Size60 X 144
- Lot Size (Acres)0.2
- OwnershipFee Simple
- Built before 1978No
- Age31-40 Years
- ExteriorAluminum Siding, Vinyl Siding
- RoofAsphalt
- Community FeaturesPark
- PoolNo Private
- WaterfrontNo
- Parking
- Parking details: Garage
- Included in Price (At Least 1 Space)
Similar Listings for 817 Seacrest Lane, Bartlett
Schools near 817 Seacrest Lane, Bartlett
847-658-3100

The accuracy of all information, regardless of source, including but not limited to square footages and lot sizes, is deemed reliable but not guaranteed and should be personally verified through personal inspection by and/or with the appropriate professionals. Disclaimer: The data relating to real estate for sale on this web site comes in part from the Broker Reciprocity Program of the Midwest Real Estate Data LLC. Real estate listings held by brokerage firms other than Fulton Grace Realty are marked with the Broker Reciprocity logo and detailed information about them includes the name of the listing brokers.