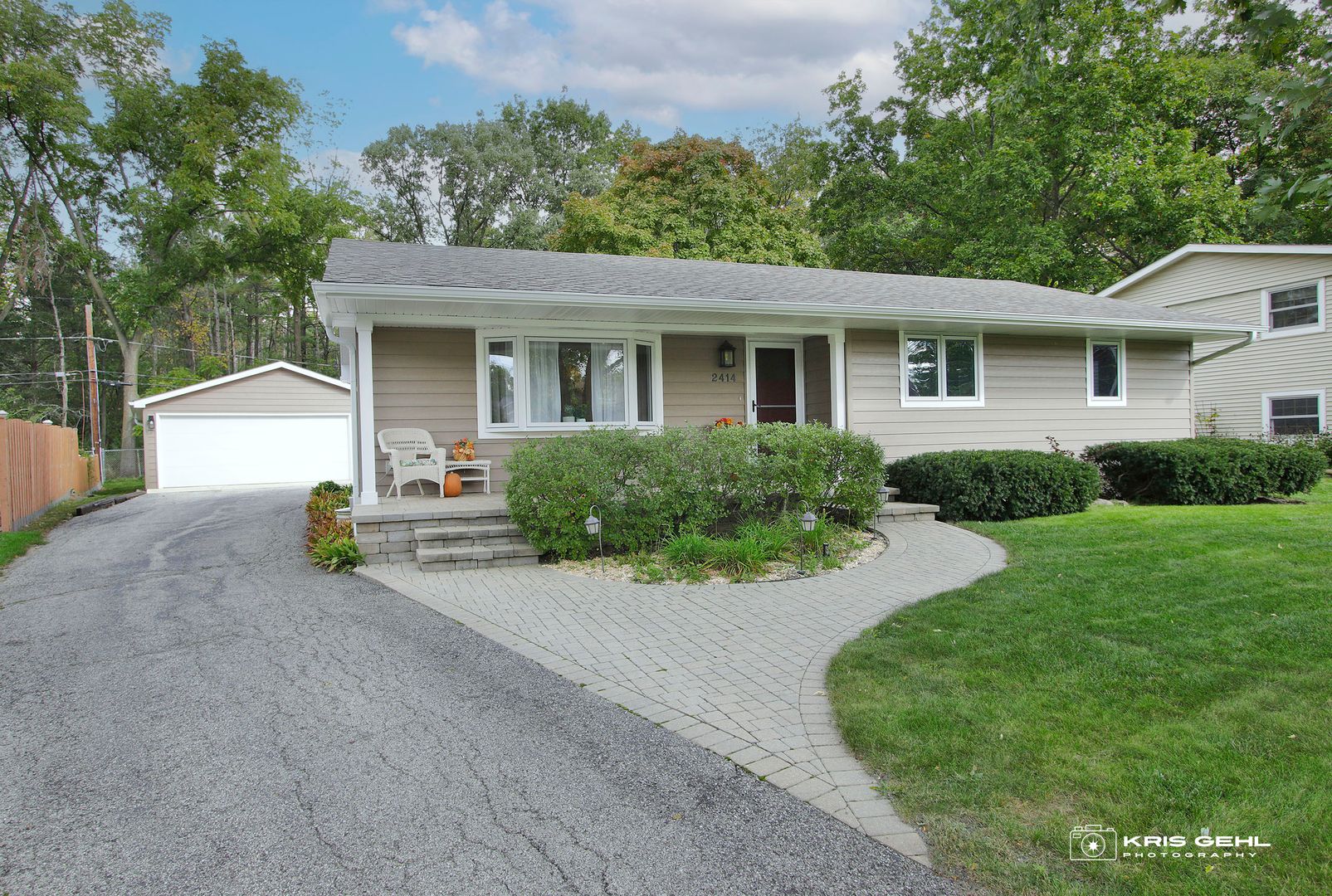
2414 Rose Tree Lane, Lindenhurst, IL 60046
You will fall in love the minute you walk into this immaculate, totally updated 4 bedroom, 3 full baths Ranch with full finished basement. From the moment you walk in the front door be prepared to be dazzled! Features include living room with a bay window, eat in kitchen with quartz counter tops, tiled backsplash, double oven, cooktop and microwave. Walk out of the sliders to a composite deck and then a paver patio. As you walk out the rear door you will be in a sundrenched 3 season room which overlooks a nice sized yard, perennial garden and McDonald Woods forest preserve. No rear neighbors except for maybe some birds and deer. Primary bedroom with en suite bath with all Kohler fixtures, the other 2 bedrooms and full bath complete the main floor. Recessed lighting thru out the main floor. The full finished basement features the family room with a stone wall, porcelain flooring and a wet bar with a wine fridge, 4th bedroom, full bath, exercise room, bonus room and laundry room. This home also includes a paver brick covered front porch, underground sprinklers and so much more. Terrific location in desirable award winning Millburn School District and Lakes High School. Backing up to McDonald Woods, close to lakes, major roads, shopping and park.
Overview for 2414 Rose Tree Lane, Lindenhurst
HOA Fees
-Taxes
$8,669Sq. Footage
1,292 sq.ft.Lot Size
-Bedrooms
4Bathrooms
3Laundry
Gas Dryer Hookup, In Unit, SinkNeighborhood
LindenhurstUnit Floor Level
-Property Status
ClosedProperty Type
Detached SingleMLS #
11903127List Date
Oct 10, 2023Days on Market
8List Price
$349,900Closed Date
Nov 20, 2023
Interior Features for 2414 Rose Tree Lane, Lindenhurst
Master Bedroom Details
- Dimensions: 14X13
- Flooring: Carpet
- Level: Main
Bedroom 2 Details
- Dimensions: 14X10
- Flooring: Carpet
- Level: Main
Bedroom 3 Details
- Dimensions: 10X10
- Level: Main
Bedroom 4 Details
- Dimensions: 14X14
- Flooring: Carpet
- Level: Basement
Kitchen Details
- Dimensions: 21X12
- Flooring: Ceramic Tile
- Level: Main
Living Room Details
- Dimensions: 21X14
- Flooring: Carpet
- Level: Main
Family Room Details
- Dimensions: 28X13
- Flooring: Porcelain Tile
- Level: Basement
Dining Room Details
- Dimensions: -
- Level: N/A
Exercise Room Details
- Dimensions: 10X9
- Flooring: Carpet
- Level: Basement
Bonus Room Details
- Dimensions: 11X10
- Level: Basement
Sun Room Details
- Dimensions: 21X12
- Level: Main
Laundry Details
- Dimensions: 11X10
- Level: Basement
Bathroom Information
- # of Baths: 3
Interior Features
- Bar-Wet
- First Floor Bedroom
- First Floor Full Bath
- Some Wall-To-Wall Cp
Heating and Cooling
- Heating Fuel: Natural Gas
- Air Conditioning: Central Air
Appliances
- Double Oven
- Dishwasher
- Refrigerator
- Washer
- Dryer
- Cooktop
- Built-In Oven
- Electric Cooktop
- Microwave
- Range
Window Features
- Bay Window(s)
School information for 2414 Rose Tree Lane, Lindenhurst
- Elementary SchoolMillburn C C School
- Elementary School District24
- Middle or Junior SchoolMillburn C C School
- Middle or Junior School District24
- High SchoolLakes Community High School
- High School District117
HOA & Taxes for 2414 Rose Tree Lane, Lindenhurst
- HOA Fee-
- FrequencyNot Applicable
- Includes-
- Special Assessments-
- Tax$8669.38
- Tax Year2022
- ExemptionsHomeowner,Senior
- Special Service Area
Payment Calculator for 2414 Rose Tree Lane, Lindenhurst
Exterior, Parking & Pets for 2414 Rose Tree Lane, Lindenhurst
- Lot Size55X154X95X133
- OwnershipFee Simple
- Built before 1978No
- Age41-50 Years
- StyleRanch,Contemporary
- ExteriorOther
- RoofAsphalt
- Community FeaturesStreet Lights, Street Paved
- PoolNo Private
- WaterfrontNo
- Parking
- Parking details: Garage
Similar Listings for 2414 Rose Tree Lane, Lindenhurst
Schools near 2414 Rose Tree Lane, Lindenhurst
| School Information | Type | Grades | Rating |
|---|---|---|---|
B J Hooper Elementary School | Public | PK-6 | |
Millburn Middle School | Public | 6-8 | |
Millburn Elementary School | Public | PK-5 | |
Pleviak Elementary School | Public | KG-KG | |
Lakes Community High School | Public | 9-12 |
Facts for 2414 Rose Tree Lane, Lindenhurst
773-698-6648

The accuracy of all information, regardless of source, including but not limited to square footages and lot sizes, is deemed reliable but not guaranteed and should be personally verified through personal inspection by and/or with the appropriate professionals. Disclaimer: The data relating to real estate for sale on this web site comes in part from the Broker Reciprocity Program of the Midwest Real Estate Data LLC. Real estate listings held by brokerage firms other than Fulton Grace Realty are marked with the Broker Reciprocity logo and detailed information about them includes the name of the listing brokers.

