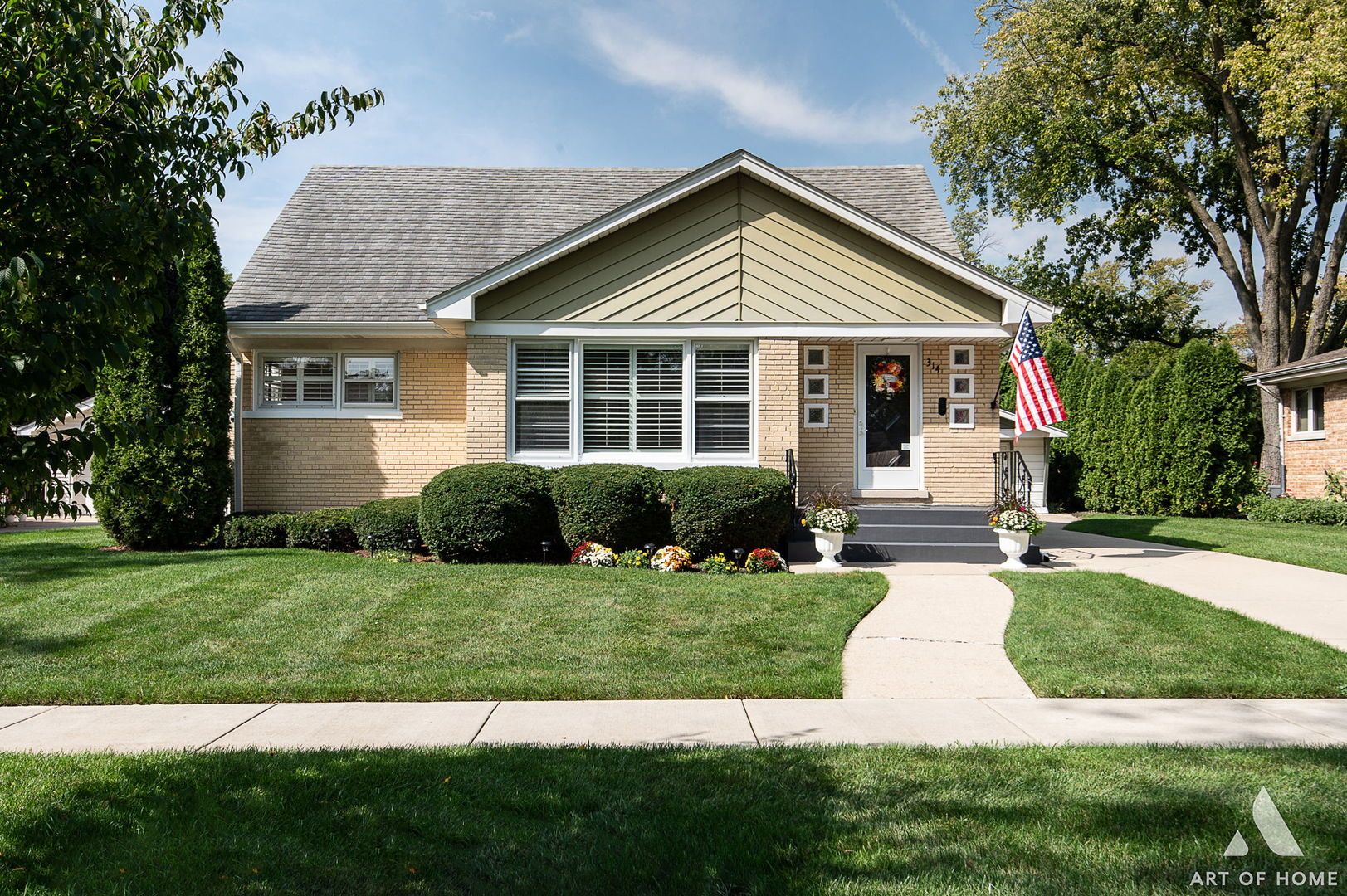3
1.5
1,549 Sq. Ft.

Invite the extended family over! Come see this rarely available 4 bedroom 2 bathroom home on a tree lined street in a A+ neighborhood. This home is move in ready. It's freshly painted and has new carpet so it has a clean and inviting atmosphere. As you walk in the front door you'll see the first floor is all hardwood floors. There are lots of windows bathing the rooms with natural light, many of which have been replaced along the way. Enjoy the look and function of the first floor plantation shutters. You can cozy up to wood burning fireplace in the huge family room that has a wall big enough for all the family pictures. It's also so big that it allows for an additional dining space! The home has new light fixtures throughout. The basement is partially finished and has a new drop ceiling yet leaves plenty of space for laundry and a workshop. You will be in close proximity to the award winning schools of Arlington Heights and just .5 mile to Prospect High School. Be right in the middle between the Metra station and the downtown Arlington Hts. entertainment district and Randhurst village for movies, Home Depot, shopping and dining!
| School Information | Type | Grades | Rating |
|---|---|---|---|
Timber Ridge School | Public | ||
Prospect High School | Public | 9-12 | |
Windsor Elementary School | Public | KG-5 | |
Miner School | Public | ||
Fairview Elementary School | Public | 2-5 |

The accuracy of all information, regardless of source, including but not limited to square footages and lot sizes, is deemed reliable but not guaranteed and should be personally verified through personal inspection by and/or with the appropriate professionals. Disclaimer: The data relating to real estate for sale on this web site comes in part from the Broker Reciprocity Program of the Midwest Real Estate Data LLC. Real estate listings held by brokerage firms other than Fulton Grace Realty are marked with the Broker Reciprocity logo and detailed information about them includes the name of the listing brokers.