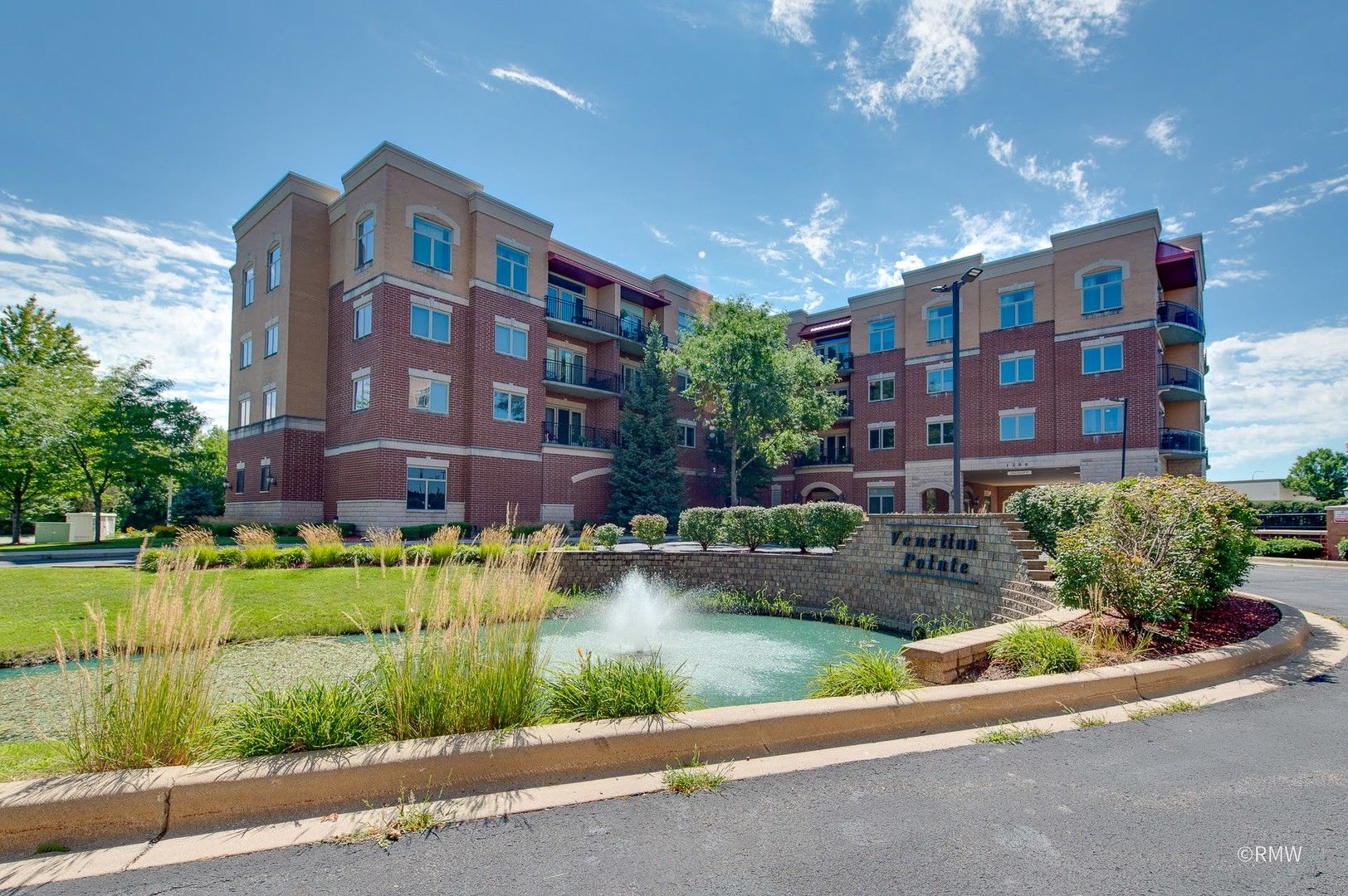
1200 N Foxdale Drive, Unit 303, Addison, IL 60101
Elegant and solidly built, Venetian Pointe condos are the best of the best. Convenient elevator building. Beautiful Fiore model with two bedrooms plus den. Top floor with grand views. Hardwood floors throughout with 9' ceilings. Kitchen equipped with stainless steel appliances, 2017, and black granite countertops. Open floor plan with combination living and dining room. Triple sliders to sunny southern views and large balcony. Giant primary bedroom with huge WIC with custom organizers. Primary bath with whirlpool tub, separate shower and double vanity sinks. Large second bedroom with adjacent full bath. Den can be a great office or playroom. Roomy laundry room with full sized washer/dryer, 2021. Solar roller shades and draperies stay. Building has exercise room and party room. Heated garage parking space with private storage closet. Monthly assessments include heat, gas, water, lawn, snow, exterior maintenance. This condo is in an excellent location where you can walk to shops, great restaurants, banks, movie theater and more. Minutes from expressways and Metra. This is the location and the unit you have been waiting for!
Overview for 1200 N Foxdale Drive, Unit 303, Addison
Number of Units
24HOA Fees
$438 (Monthly)Taxes
$6,409Sq. Footage
1,565 sq.ft.Lot Size
-Bedrooms
2Bathrooms
2Laundry
In UnitNeighborhood
AddisonUnit Floor Level
3Property Status
ClosedProperty Type
Attached Single
CondoMLS #
11894386List Date
Sep 26, 2023Days on Market
15List Price
$349,900Closed Date
Nov 18, 2023
Interior Features for 1200 N Foxdale Drive, Unit 303, Addison
Master Bedroom Details
- Dimensions: 18X13
- Flooring: Hardwood
- Level: Main
- Window: All
Bedroom 2 Details
- Dimensions: 13X11
- Flooring: Hardwood
- Level: Main
Bedroom 3 Details
- Dimensions: -
- Level: N/A
Bedroom 4 Details
- Dimensions: -
- Level: N/A
Kitchen Details
- Dimensions: 12X11
- Flooring: Hardwood
- Level: Main
Living Room Details
- Dimensions: 25X14
- Flooring: Hardwood
- Level: Main
- Window: All
Family Room Details
- Dimensions: -
- Level: N/A
Dining Room Details
- Dimensions: COMBO
- Level: Main
Den Details
- Dimensions: 8X8
- Flooring: Hardwood
- Level: Main
Balcony/Porch/Lanai Details
- Dimensions: 6X13
- Flooring: Other
- Level: Main
Laundry Details
- Dimensions: 10X6
- Flooring: Ceramic Tile
- Level: Main
Bathroom Information
- # of Baths: 2
Interior Features
- Elevator
- Hardwood Floors
- Laundry Hook-Up in Unit
- Ceiling - 9 Foot
- Open Floorplan
- Drapes/Blinds
- Granite Counters
- Health Facilities
- Lobby
Heating and Cooling
- Heating Fuel: Natural Gas
- Air Conditioning: Central Air
Appliances
- Range
- Microwave
- Dishwasher
- Refrigerator
- Washer
- Dryer
- Disposal
- Stainless Steel Appliance(s)
School information for 1200 N Foxdale Drive, Unit 303, Addison
- Elementary SchoolStone Elementary School
- Elementary School District4
- Middle or Junior SchoolIndian Trail Junior High School
- Middle or Junior School District4
- High SchoolAddison Trail High School
- High School District88
HOA & Taxes for 1200 N Foxdale Drive, Unit 303, Addison
- HOA Fee$438
- FrequencyMonthly
- IncludesHeat, Water, Gas, Parking, Insurance, Exterior Maintenance, Lawn Care, Scavenger, Snow Removal
- Special Assessments-
- Tax$6408.94
- Tax Year2022
- ExemptionsHomeowner
- Special Service Area-
Payment Calculator for 1200 N Foxdale Drive, Unit 303, Addison
Exterior, Parking & Pets for 1200 N Foxdale Drive, Unit 303, Addison
- SubdivisionVenetian Pointe
- Lot SizeCOMMON
- OwnershipCondo
- Built before 1978No
- Age16-20 Years
- ExteriorBrick
- PoolNo Private
- WaterfrontNo
- Parking
- Parking details: Garage
- Included in Price (At Least 1 Space)
- Pets
- Pets Allowed
- Cats OK, Dogs OK
- Weight Limit: 30
Similar Listings for 1200 N Foxdale Drive, Unit 303, Addison
Schools near 1200 N Foxdale Drive, Unit 303, Addison
| School Information | Type | Grades | Rating |
|---|---|---|---|
Stone Elementary School | Public | KG-5 | |
Wesley Elementary School | Public | KG-5 | |
Partners for Success-Old Mill School | Public | 6-12 | |
Dupage Alop | Public | 9-12 | |
Addison Trail High School | Public | 9-12 |
Facts for 1200 N Foxdale Drive, Unit 303, Addison
847-352-5200

The accuracy of all information, regardless of source, including but not limited to square footages and lot sizes, is deemed reliable but not guaranteed and should be personally verified through personal inspection by and/or with the appropriate professionals. Disclaimer: The data relating to real estate for sale on this web site comes in part from the Broker Reciprocity Program of the Midwest Real Estate Data LLC. Real estate listings held by brokerage firms other than Fulton Grace Realty are marked with the Broker Reciprocity logo and detailed information about them includes the name of the listing brokers.
