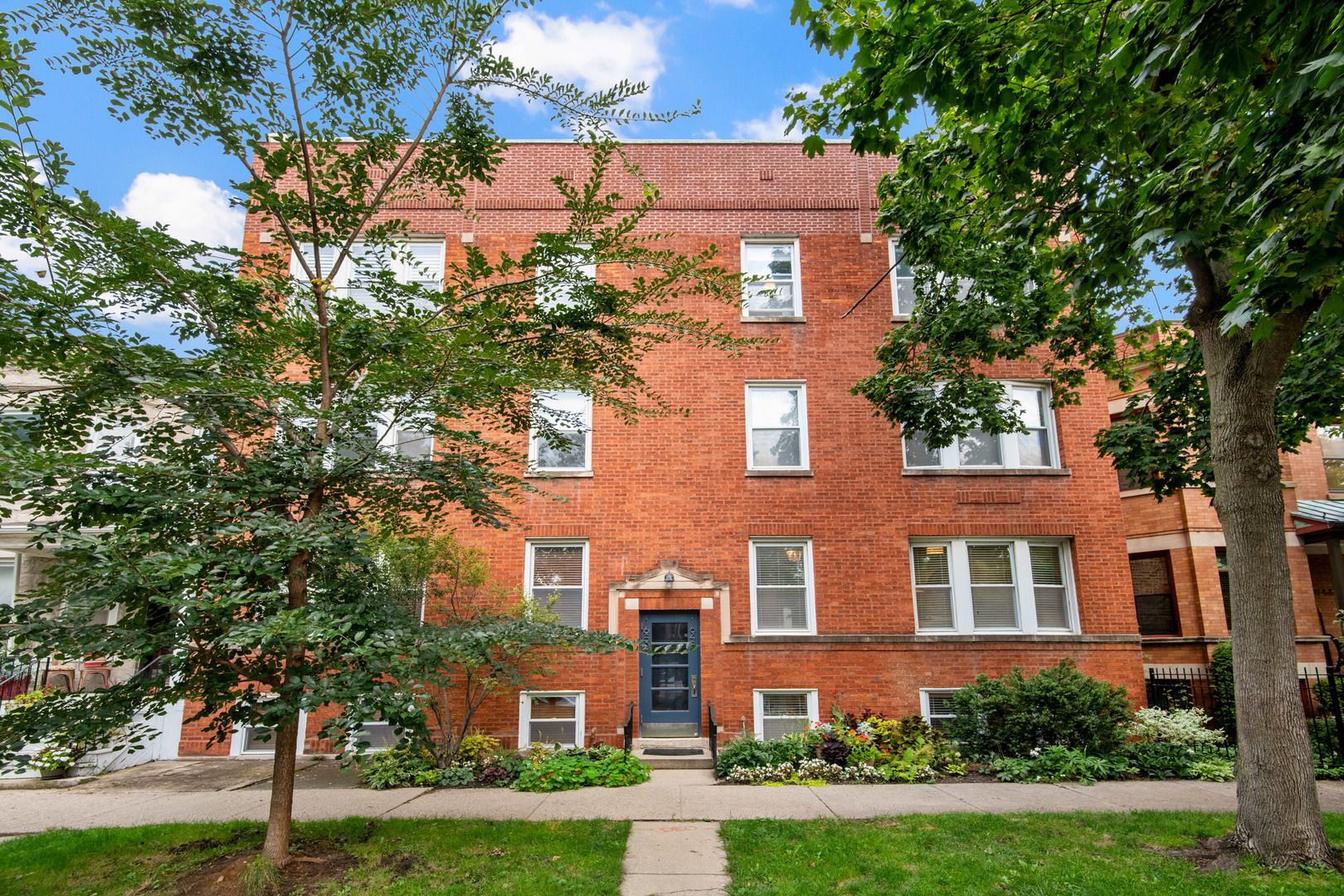
1648 W Hollywood Avenue, Unit 1, Chicago, IL 60660
HUGE, 2571 SQ. FT., BEAUTIFULLY UPGRADED & RECENTLY RENOVATED DUPLEX DOWN, IN INTIMATE SOLID BRICK BUILDING, ON SERENE, TREE-LINED, ONE-WAY STREET, IN FANTASTIC WALK-TO-EVERYTHING ANDERSONVILLE LOCATION. THIS CONDO LIVES LIKE A SINGLE FAMILY HOME & OFFERS LARGE, GRACIOUS ROOMS & A THOUGHTFUL FLOOR PLAN IDEAL FOR FAMILY LIVING & ENTERTAINING. 1ST FLR FEATURES SOUTH FACING LIVING RM AWASH IN NATURAL LIGHT W/ WOOD BURNING FIREPLACE; GOURMET KITCHEN W/ STAINLESS STEEL APPLIANCES & BREAKFAST BAR OPENING TO DINING RM, PLAYROOM & PRIVATE DECK; BEDROOM W/ 7' X 4' WALK-IN CLOSET & ELEGANT FULL BATH; & SUN-FILLED OFFICE. LOWER LEVEL FEATURES HUGE FAMILY RM W/ WOOD BURNING FIREPLACE, TWO ADDITIONAL LARGE BR'S W/ EXCELLENT CLOSETS & BEAUTIFUL FULL BTH. CUSTOM PAINT, WINDOW TREATMENTS & NEW DESIGNER LIGHTING THROUGHOUT. GORGEOUS, NEW HARDWOOD FLOORS. ZONED CENTRAL AIR/GAS FORCED AIR HEAT W/ TWO SEPARATE SYSTEMS. NEST THERMOSTAT. ATTACHED 20' X 7' STORAGE RM. PROACTIVE, WELL-RUN, ALL OWNER-OCCUPIED ASSOCIATION. STEPS TO RESTAURANTS, CAFES, COFFEE SHOPS, BOUTIQUES, GROCERIES, PARKS, HEALTH CLUBS & ALL THAT ANDERSONVILLE HAS TO OFFER. ON-SITE, DEEDED TANDEM PARKING SPACE INCLUDED IN PRICE.
Overview for 1648 W Hollywood Avenue, Unit 1
Number of Units
6HOA Fees
$330 (Monthly)Taxes
$7,977Sq. Footage
2,571 sq.ft.Lot Size
-Bedrooms
3Bathrooms
2Laundry
In UnitNeighborhood
Unit Floor Level
1Property Status
ClosedProperty Type
Attached Single
Condo, Condo-DuplexMLS #
11880353List Date
Sep 21, 2023Days on Market
5List Price
$500,000Closed Date
Oct 31, 2023
Interior Features for 1648 W Hollywood Avenue, Unit 1
Master Bedroom Details
- Dimensions: 12X12
- Flooring: Hardwood
- Level: Main
Bedroom 2 Details
- Dimensions: 19X14
- Flooring: Hardwood
- Level: Lower
Bedroom 3 Details
- Dimensions: 12X11
- Flooring: Carpet
- Level: Lower
Bedroom 4 Details
- Dimensions: -
- Level: N/A
Kitchen Details
- Dimensions: 16X9
- Flooring: Ceramic Tile
- Level: Main
Living Room Details
- Dimensions: 17X11
- Flooring: Hardwood
- Level: Main
Family Room Details
- Dimensions: 17X16
- Flooring: Hardwood
- Level: Lower
Dining Room Details
- Dimensions: 14X10
- Flooring: Hardwood
- Level: Main
Deck Details
- Dimensions: 11X5
- Flooring: Other
- Level: Main
Office Details
- Dimensions: 8X6
- Flooring: Hardwood
- Level: Main
Play Room Details
- Dimensions: 14X6
- Flooring: Hardwood
- Level: Main
Storage Details
- Dimensions: 20X7
- Flooring: Other
- Level: Lower
Laundry Details
- Dimensions: -
- Level: N/A
Bathroom Information
- # of Baths: 2
Fireplace
- Number: 2
- Location: Family Room, Living Room
- Features: Wood Burning, Gas Starter
Interior Features
- Hardwood Floors
- Storage
- Walk-In Closet(s)
Heating and Cooling
- Heating Fuel: Natural Gas, Forced Air, Sep Heating Systems - 2+, Zoned
- Air Conditioning: Central Air, Zoned
Appliances
- Range
- Microwave
- Dishwasher
- Refrigerator
- Washer
- Dryer
- Disposal
- Stainless Steel Appliance(s)
School information for 1648 W Hollywood Avenue, Unit 1
- Elementary School-
- Elementary School District299
- Middle or Junior School-
- Middle or Junior School District299
- High School-
- High School District299
HOA & Taxes for 1648 W Hollywood Avenue, Unit 1
- HOA Fee$330
- FrequencyMonthly
- IncludesWater, Parking, Insurance, Scavenger
- Special Assessments-
- Tax$7977
- Tax Year2021
- ExemptionsHomeowner
- Special Service Area-
Payment Calculator for 1648 W Hollywood Avenue, Unit 1
Exterior, Parking & Pets for 1648 W Hollywood Avenue, Unit 1
- Lot SizeCOMMON
- OwnershipCondo
- Built before 1978Yes
- Age91-100 Years
- ExteriorBrick
- PoolNo Private
- WaterfrontNo
- Parking
- Parking details: Space/s
- Included in Price (At Least 1 Space)
- Pets
- Pets Allowed
- Cats OK, Dogs OK
- Weight Limit: 999
Similar Listings for 1648 W Hollywood Avenue, Unit 1
Schools near 1648 W Hollywood Avenue, Unit 1
| School Information | Type | Grades | Rating |
|---|---|---|---|
Asian Human Services -Passage Charter | Public | PK-8 | |
Peirce Elementary School | Public | KG-8 | |
Senn High School | Public | 9-12 | |
Hayt Elementary School | Public | KG-8 | |
Swift Elementary School | Public | PK-8 |
Facts for 1648 W Hollywood Avenue, Unit 1
312-266-7000

The accuracy of all information, regardless of source, including but not limited to square footages and lot sizes, is deemed reliable but not guaranteed and should be personally verified through personal inspection by and/or with the appropriate professionals. Disclaimer: The data relating to real estate for sale on this web site comes in part from the Broker Reciprocity Program of the Midwest Real Estate Data LLC. Real estate listings held by brokerage firms other than Fulton Grace Realty are marked with the Broker Reciprocity logo and detailed information about them includes the name of the listing brokers.

:quality(75):strip_icc():strip_exif()/storage.googleapis.com%2Ffgr-prod-public%2Fimages%2Fneighborhood_image%2Fmain%2FiStock-1124853494.jpg)