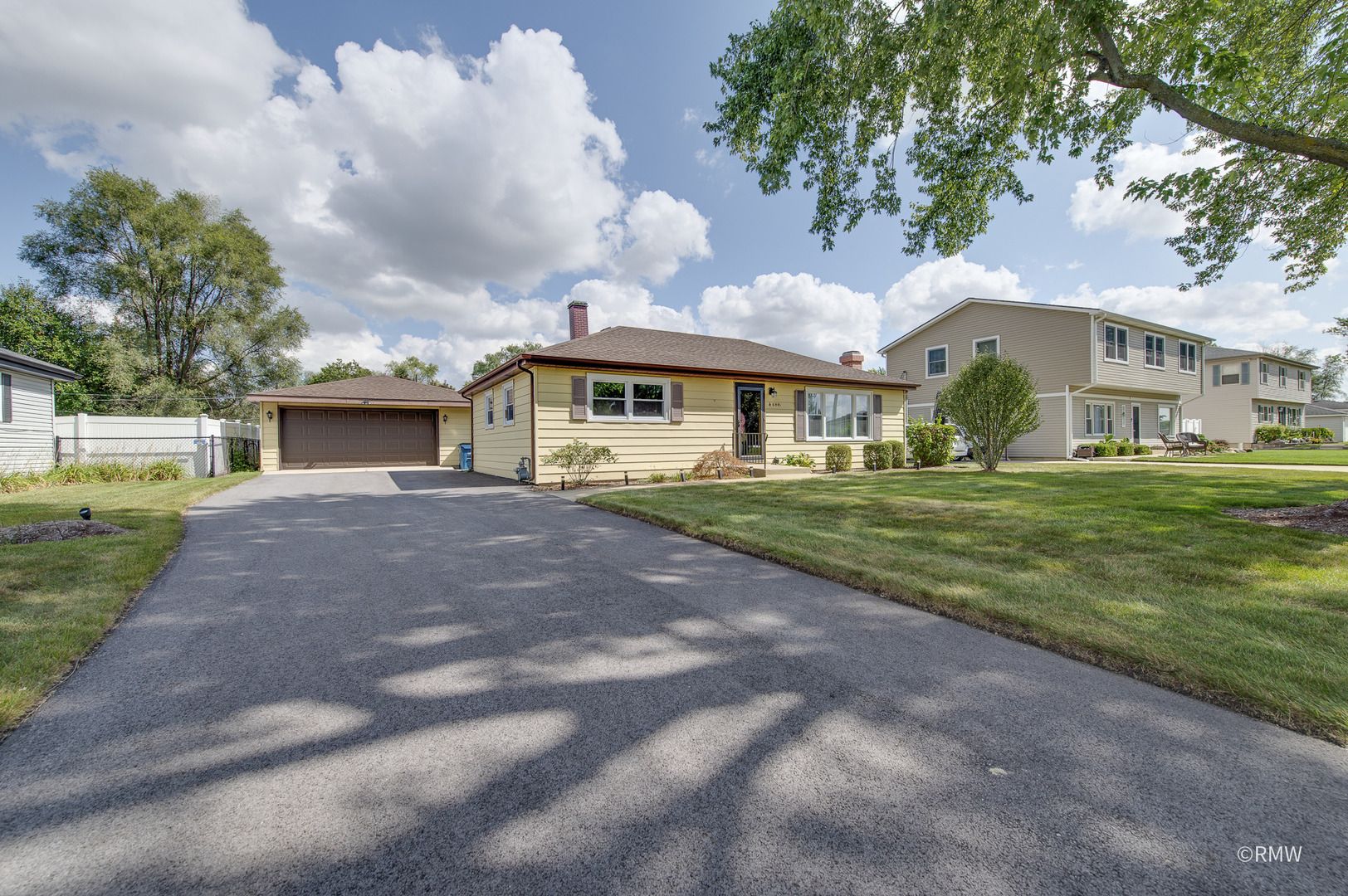-
-
-

Neat and tidy 3BR/2BA ranch with finished basement. Living room with WBFP with gas start. Sunny kitchen with oak cabinets, gas range and newer French door refrigerator. All BRS have carpeting over HW floors plus overhead ceiling fans with lights. Full bath with ceramic tiled tub surround and granite vanity counter. Lower level has huge rec room with decorative fireplace. Full bath with shower. Laundry, W&D 2012, with laundry chute from upstairs linen closet, has double utility sink. Water softener, 2019. Loads of room for storage. Workbench stays. HVAC and HWH are older, but in working order. Replacement vinyl thermopane windows. HW floors under LR and 3 BRS. Roof 2013. 2022 asphalt driveway leads to 2 car detached garage with EGDO and gas line. Huge yard with patio. Quiet dead end street. Home is being sold in AS IS condition. Seller to offer AHS warranty to buyer at close.
| School Information | Type | Grades | Rating |
|---|---|---|---|
Partners for Success-Old Mill School | Public | 6-12 | |
Dupage Alop | Public | 9-12 | |
Lincoln Elementary School | Public | KG-5 | |
Wesley Elementary School | Public | KG-5 | |
Army Trail Elementary School | Public | KG-5 |

The accuracy of all information, regardless of source, including but not limited to square footages and lot sizes, is deemed reliable but not guaranteed and should be personally verified through personal inspection by and/or with the appropriate professionals. Disclaimer: The data relating to real estate for sale on this web site comes in part from the Broker Reciprocity Program of the Midwest Real Estate Data LLC. Real estate listings held by brokerage firms other than Fulton Grace Realty are marked with the Broker Reciprocity logo and detailed information about them includes the name of the listing brokers.