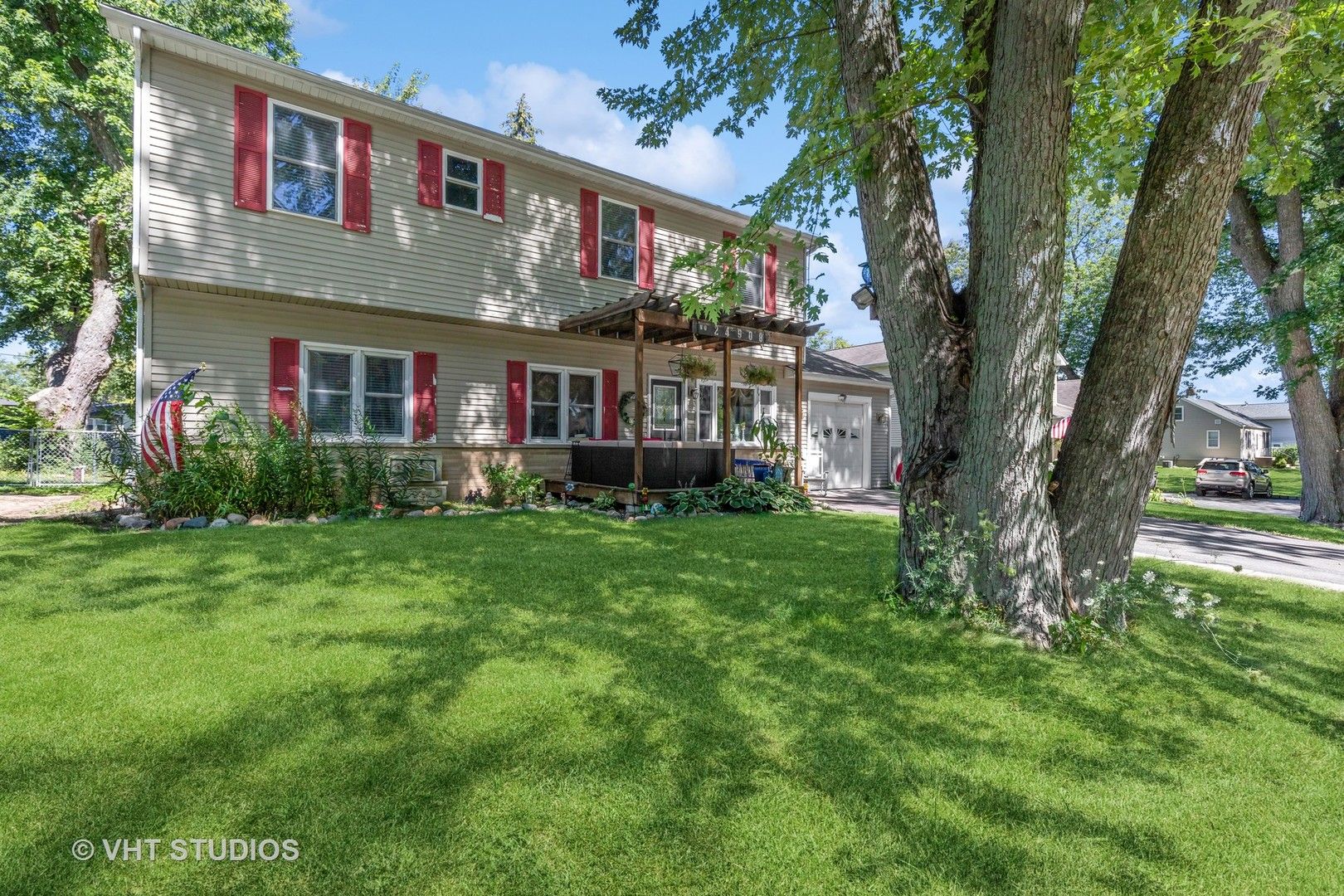
24908 72Nd Street, Paddock Lakes, WI 53168
ENJOY BOATING, FISHING, SWIMMING W/O PAYING HIGH WATERFRONT TAXES! This wonderful 5 Bedroom home has first rights to Pier #55 for under $200 on the South Channel to Paddock Lake. Vacation all year long because this low annual fee includes Paddock Lake Highlands community beach, launch, volleyball court, etc....all of this is just a short golf cart ride away. Primary bedroom on 1st floor with private full bath and pass-through bedroom that can be an offices, glam room or ?. Upstairs finds super large bedrooms and full bath. Unfinished basement is waiting for your touches to make it what you need. Kitchen features new slate Appliances, island and oodles of cabinets. Large fenced yard. WALK TO AWARDING WINNING CENTRAL H..S! Quick closing possible!
Overview for 24908 72Nd Street, Paddock Lakes, WI
Listing Office
Fulton Grace Realty
773-698-6648HOA Fees
$200 (Voluntary)Taxes
$5,224Sq. Footage
2,160 sq.ft.Lot Size
0.19 AcresBedrooms
5Bathrooms
3.5Laundry
Gas Dryer Hookup, SinkNeighborhood
Paddock LakesUnit Floor Level
-Property Status
ClosedProperty Type
Detached SingleSource
MREDMLS #
11885063List Date
Sep 14, 2023Days on Market
4List Price
$374,500Closed Date
Oct 28, 2023
Interior Features for 24908 72Nd Street, Paddock Lakes, WI
Master Bedroom Details
- Dimensions: 12X13
- Flooring: Hardwood
- Level: Main
Bedroom 2 Details
- Dimensions: 15X10
- Flooring: Carpet
- Level: Second
Bedroom 3 Details
- Dimensions: 15X10
- Flooring: Carpet
- Level: Second
Bedroom 4 Details
- Dimensions: 15X10
- Flooring: Carpet
- Level: Second
Bedroom 5 Details
- Dimensions: 10X9
- Flooring: Hardwood
- Level: Main
Kitchen Details
- Dimensions: 12X15
- Flooring: Ceramic Tile
- Level: Main
Living Room Details
- Dimensions: 14X12
- Flooring: Hardwood
- Level: Main
Family Room Details
- Dimensions: -
- Level: N/A
Dining Room Details
- Dimensions: 12X9
- Flooring: Hardwood
- Level: Main
Laundry Details
- Dimensions: -
- Level: N/A
Bathroom Information
- # of Baths: 3.5
Fireplace
- Number: 1
- Location: Living Room
- Features: Wood Burning
Interior Features
- Hardwood Floors
- First Floor Bedroom
- First Floor Full Bath
Heating and Cooling
- Heating Fuel: Natural Gas, Forced Air
- Air Conditioning: Central Air
Appliances
- Range
- Microwave
- Dishwasher
- Refrigerator
- Washer
- Dryer
- Stainless Steel Appliance(s)
- Water Softener Owned
School information for 24908 72Nd Street, Paddock Lakes, WI
- Elementary School-
- Elementary School District0
- Middle or Junior School-
- Middle or Junior School District0
- High SchoolCentral High School District of
- High School District-
HOA & Taxes for 24908 72Nd Street, Paddock Lakes, WI
- HOA Fee$200
- FrequencyVoluntary
- IncludesOther
- Special Assessments-
- Tax$5223.59
- Tax Year2022
- Exemptions-
- Special Service Area-
Payment Calculator for 24908 72Nd Street, Paddock Lakes, WI
Exterior, Parking & Pets for 24908 72Nd Street, Paddock Lakes, WI
- Lot Size75 X 104
- Lot Size (Acres)0.19
- OwnershipFee Simple
- Built before 1978Yes
- Age51-60 Years
- StyleColonial
- ExteriorVinyl Siding
- RoofAsphalt
- Community FeaturesPark, Lake, Dock, Water Rights
- PoolNo Private
- WaterfrontNo
- Parking
- Parking details: Garage
- Included in Price (At Least 1 Space)
Similar Listings for 24908 72Nd Street, Paddock Lakes, WI
Schools near 24908 72Nd Street, Paddock Lakes, WI
| School Information | Type | Grades | Rating |
|---|---|---|---|
Bristol Elementary School | Public | PK-8 |
Facts for 24908 72Nd Street, Paddock Lakes, WI
773-698-6648

The accuracy of all information, regardless of source, including but not limited to square footages and lot sizes, is deemed reliable but not guaranteed and should be personally verified through personal inspection by and/or with the appropriate professionals. Disclaimer: The data relating to real estate for sale on this web site comes in part from the Broker Reciprocity Program of the Midwest Real Estate Data LLC. Real estate listings held by brokerage firms other than Fulton Grace Realty are marked with the Broker Reciprocity logo and detailed information about them includes the name of the listing brokers.

