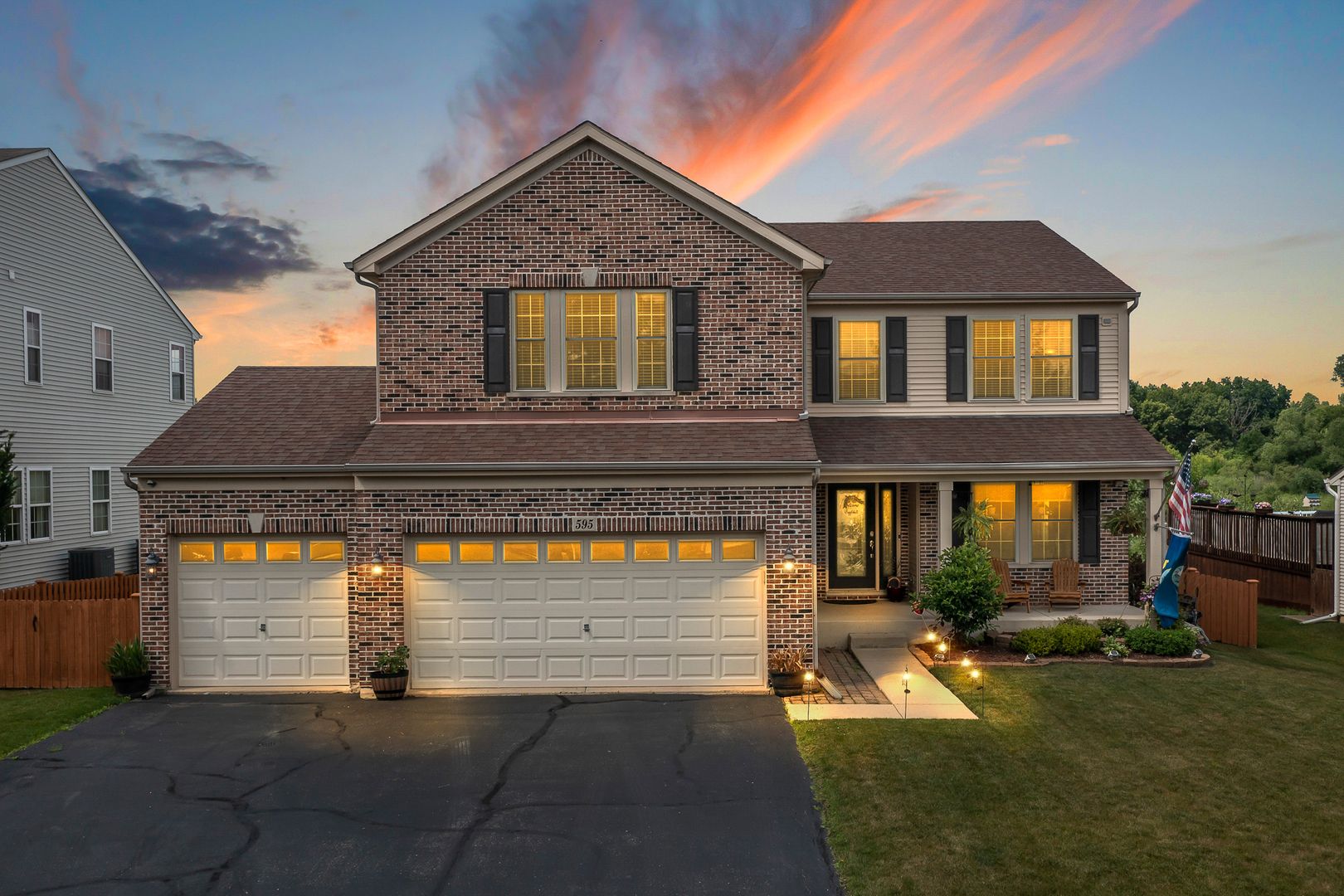4
2.5
3,272 Sq. Ft.

Meticulously maintained 2 story in Trevor Creek with a premium pond view location. Bamboo hardwood flooring greets you as you enter and flows seamlessly through the open concept main floor. The family room is accented by the custom wood burning fireplace. The large open kitchen is great for entertaining with ample table space & island. Other highlights include maple cabinets, farmhouse sink & newer SS appliances. Off the kitchen is the large mud room leading to the roomy 3 car garage. Upstairs you will find a massive loft/flex space. Makes a great hang out space, work space or even close off for a 4th bedroom. The primary suite will not disappoint, with it's additional attached bonus room & spacious private bath! The basement offers a finished rec room that is sure to suit your needs as well as ample storage space and stubbed for full bath. Stepping outside on the patio you be impressed with the tranquil pond views! The fenced in yard is just another bonus this stunning home has to offer. Welcome Home!
| School Information | Type | Grades | Rating |
|---|---|---|---|
Mary Kay Mcneill Early Learning Center | Public | PK-PK | |
Antioch Upper Grade School | Public | 6-8 | |
W C Petty Elementary School | Public | KG-5 | |
Antioch Community High School | Public | 9-12 | |
Hillcrest Elementary School | Public | KG-5 |

The accuracy of all information, regardless of source, including but not limited to square footages and lot sizes, is deemed reliable but not guaranteed and should be personally verified through personal inspection by and/or with the appropriate professionals. Disclaimer: The data relating to real estate for sale on this web site comes in part from the Broker Reciprocity Program of the Midwest Real Estate Data LLC. Real estate listings held by brokerage firms other than Fulton Grace Realty are marked with the Broker Reciprocity logo and detailed information about them includes the name of the listing brokers.