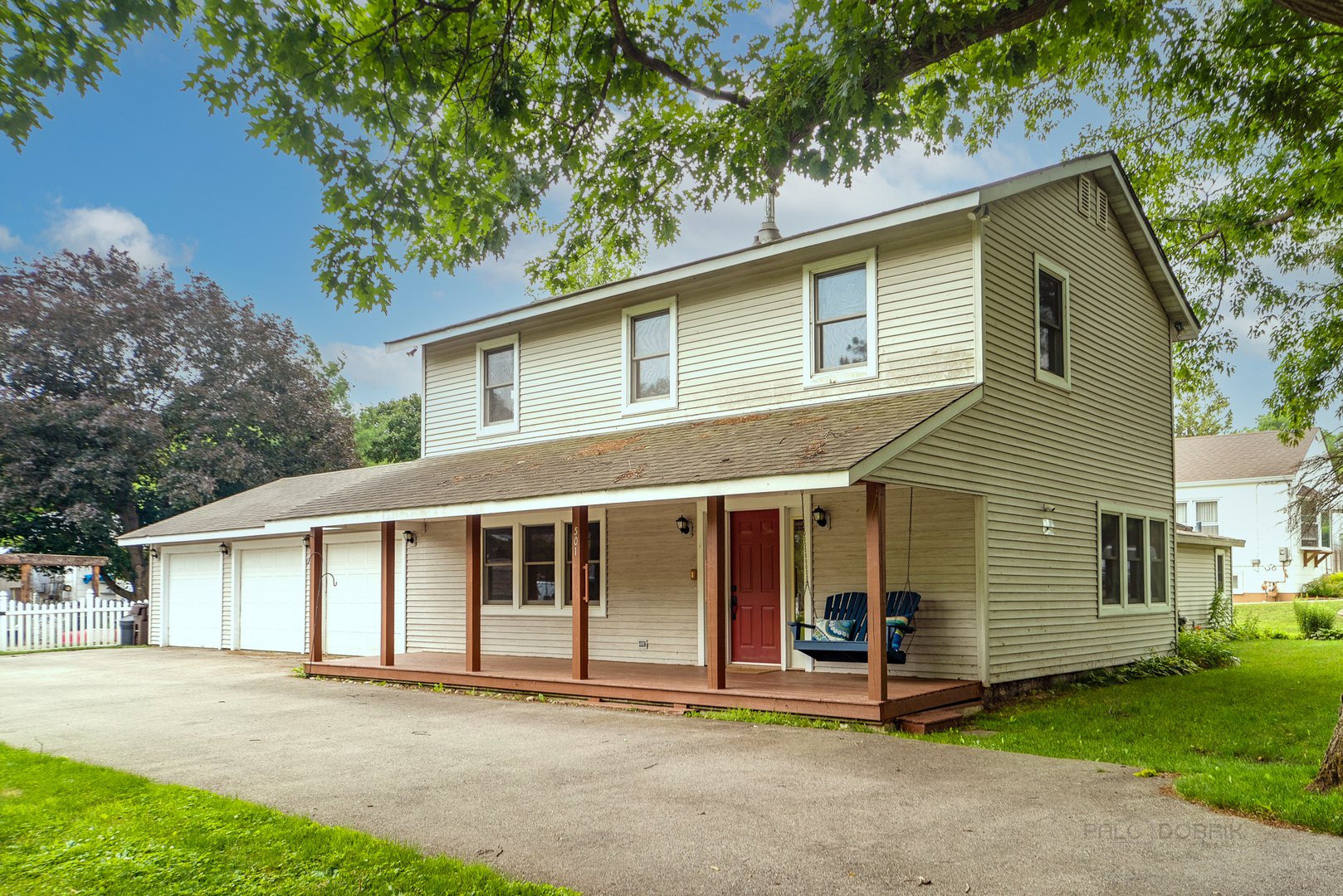
501 N River Road, Fox River Grove, IL 60021
OPPORTUNITY KNOCKS! The first Buyer got cold feet their loss is your gain... Calling all car lovers and automotive enthusiasts! Are you looking for your dream home that includes an AMAZING 3+ car garage that is complete with heat, A/C, insulation, and drywall. If so you have to see this! This gorgeous home was updated in 2018 (only 2 rooms are from the original build - the rest of the home was built in the 90's) and sits directly across the street from the Fox River on a double lot, providing beautiful views all year round. 2 stories of living space complete with 2 main level beds + 1 full bath w/skylight & second level also has 2 beds and full shared bath w/dual sinks and whirlpool. The large and open family room is graced with a cozy wood-burning fireplace and leads to the living/dining combo. The newly updated kitchen is so unique w/high end shiny s/s appliances, granite counters, floating shelves, intricate custom backsplash, breakfast bar, and sloped ceiling w/2 sunny skylights! Enjoy wood laminate flooring and a freshly redone staircase to match. Enjoy the river(via public access) and nearby parks on the river. Conveniently situated within minutes to the Metra train(easy walking distance ) and downtown Fox River Grove. A few upgrades include : (2021 FRESH PAINT) (2018 NEW A/C, NEW FURNACE, NEW KITCHEN APPLIANCES, AND HOME REMODEL) NOT IN A FLOOD PLAIN SO NO FLOOD PLAIN INSURANCE IS REQUIRED
Overview for 501 N River Road, Fox River Grove
HOA Fees
-Taxes
$7,836Sq. Footage
2,200 sq.ft.Lot Size
-Bedrooms
4Bathrooms
2Laundry
-Neighborhood
Fox River GroveUnit Floor Level
-Property Status
ClosedProperty Type
Detached SingleMLS #
11086795List Date
Jun 25, 2021Days on Market
20List Price
$310,000Closed Date
Aug 28, 2021
Interior Features for 501 N River Road, Fox River Grove
Master Bedroom Details
- Dimensions: 19X12
- Flooring: Carpet
- Level: Second
- Window: All
Bedroom 2 Details
- Dimensions: 15X11
- Flooring: Carpet
- Level: Second
- Window: All
Bedroom 3 Details
- Dimensions: 13X12
- Flooring: Sustainable
- Level: Main
- Window: All
Bedroom 4 Details
- Dimensions: 12X11
- Flooring: Sustainable
- Level: Main
- Window: All
Kitchen Details
- Dimensions: 18X9
- Flooring: Ceramic Tile
- Level: Main
- Window: All
Living Room Details
- Dimensions: 14X12
- Flooring: Sustainable
- Level: Main
- Window: All
Family Room Details
- Dimensions: 21X16
- Flooring: Sustainable
- Level: Main
- Window: All
Dining Room Details
- Dimensions: COMBO
- Flooring: Sustainable
- Level: Main
- Window: All
Foyer Details
- Dimensions: 12X7
- Flooring: Ceramic Tile
- Level: Main
Laundry Details
- Dimensions: 9X5
- Flooring: Ceramic Tile
- Level: Main
Bathroom Information
- # of Baths: 2
- Whirlpool
- Double Sink
Fireplace
- Number: 1
- Location: Living Room
- Features: Wood Burning, Attached Fireplace Doors/Screen
School information for 501 N River Road, Fox River Grove
- Elementary SchoolAlgonquin Road Elementary School
- Elementary School District3
- Middle or Junior SchoolFox River Grove Jr Hi School
- Middle or Junior School District3
- High SchoolCary-Grove Community High School
- High School District155
HOA & Taxes for 501 N River Road, Fox River Grove
- HOA Fee-
- FrequencyNot Applicable
- Includes-
- Special Assessments-
- Tax$7836.1
- Tax Year2020
- ExemptionsHomeowner
- Special Service Area-
Payment Calculator for 501 N River Road, Fox River Grove
Exterior, Parking & Pets for 501 N River Road, Fox River Grove
- Lot Size229X65X33X132X112X201X214X67
- OwnershipFee Simple
- Built before 1978Yes
- Age81-90 Years
- ExteriorAluminum Siding
- RoofAsphalt
- Parking
- Parking details: Garage
- Included in Price (At Least 1 Space)
Similar Listings for 501 N River Road, Fox River Grove
Schools near 501 N River Road, Fox River Grove
| School Information | Type | Grades | Rating |
|---|---|---|---|
Fox River Grove Middle School | Public | 5-8 | |
Algonquin Road Elementary School | Public | PK-4 | |
Oak Knoll Early Childhood Center | Public | PK-KG | |
Three Oaks School | Public | KG-5 | |
Cary-Grove Community High School | Public | 9-12 |
Facts for 501 N River Road, Fox River Grove
847-367-8686

The accuracy of all information, regardless of source, including but not limited to square footages and lot sizes, is deemed reliable but not guaranteed and should be personally verified through personal inspection by and/or with the appropriate professionals. Disclaimer: The data relating to real estate for sale on this web site comes in part from the Broker Reciprocity Program of the Midwest Real Estate Data LLC. Real estate listings held by brokerage firms other than Fulton Grace Realty are marked with the Broker Reciprocity logo and detailed information about them includes the name of the listing brokers.
