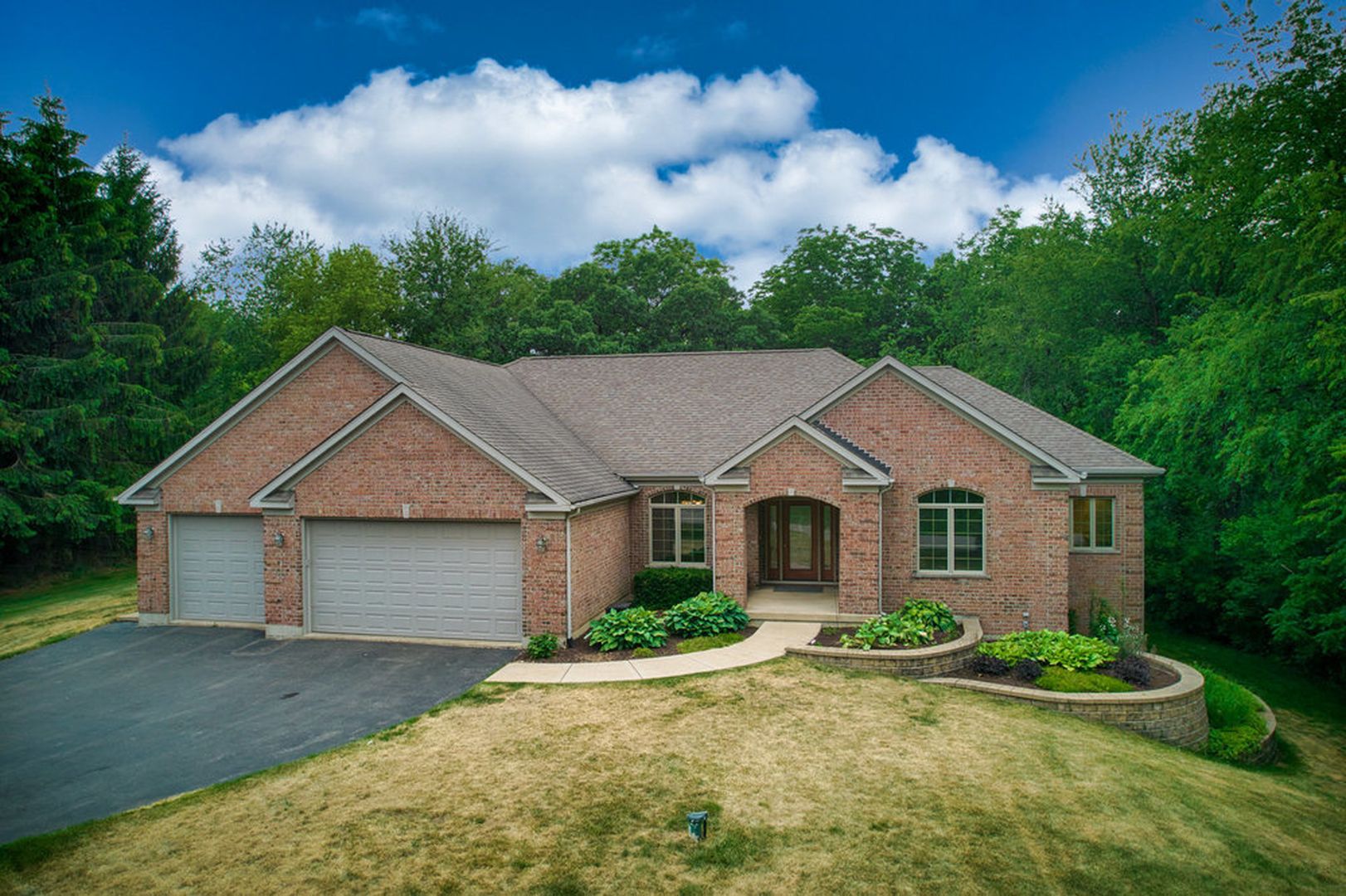3
2.5
2,795 Sq. Ft.

Be prepared to fall in love the moment you drive up to this simply stunning and breathtaking custom brick and aluminum sided and relatively maintenance free hillside ranch home located on a culdesac in the Spring Grove Estates Subdivision!!! This spectacular four bedroom, three and a half bath home has over 4240 square feet of finished living space including the 1705 square feet in the finished walkout lower level!!! Before heading indoors take in the beauty of the partially wooded semi-private and professionally landscaped yard with lots of hardscape and retaining walls. Outback you will find a brick paver patio to sit and relax with your morning coffee or relax after a long day. Back yard also features a covered Trex deck with stamped concrete surround for those special gatherings. There is an additional 12' x 20' storage shed for lawn equipment and tools so that you can use the 3.5-car garage to accommodate all your vehicles and toys with ease. Step inside the large foyer that opens into a formal dining room with maple hardwood floors and a walnut inlay for hosting Sunday dinners or walk directly into the expansive living room with vaulted ceilings, recessed lighting, and a beautiful floor to ceiling stone gas log fireplace to keep you warm on the coldest of nights. Large custom kitchen with maple hardwood floors, granite counters, crown molding and professional Viking Series stove and refrigerator will delight any culinary chef especially with all the countertop and prep space!!! 9' ceilings on the main level and finished walkout lower level making this expansive home seem even larger. Main floor den/office makes the perfect at home office if you are working from home now or use it as a playroom, a music room, or a home-schooling area...the possibilities are endless. Main floor Laundry/mud room is accessed directly from the garage and has plenty of nooks and hooks for boots and coats and gloves etc for the youngest and oldest of kids!!! Escape to the primary bedroom with double walk-in closets and stylish barn doors and a spa-like private bath with double bowl vanity to make morning routines less hectic. After a long day at work come home and relax in the 2-person whirlpool tub or shower away all your cares in the 2-person full body spray shower enclosure!!! Full finished walk out basement includes gathering room, large recreation room and a dry bar as well as a theatre room to enjoy your own night at the movies!!! Fourth bedroom and full bath also located in the walkout basement making this a perfect in-law arrangement or retreat for guests! Home has been freshly painted and new carpet on the main floor so all you need to do is move in! Brand new high efficiency furnace and water heater will keep your utility costs down. You will want to make this your next home!!!
| School Information | Type | Grades | Rating |
|---|---|---|---|
Spring Grove Elementary School | Public | PK-5 | |
Richmond-Burton High School | Public | 9-12 | |
Johnsburg High School | Public | 9-12 | |
Ringwood School Primary Center | Public | PK-2 | |
Nippersink Middle School | Public | 6-8 |

The accuracy of all information, regardless of source, including but not limited to square footages and lot sizes, is deemed reliable but not guaranteed and should be personally verified through personal inspection by and/or with the appropriate professionals. Disclaimer: The data relating to real estate for sale on this web site comes in part from the Broker Reciprocity Program of the Midwest Real Estate Data LLC. Real estate listings held by brokerage firms other than Fulton Grace Realty are marked with the Broker Reciprocity logo and detailed information about them includes the name of the listing brokers.