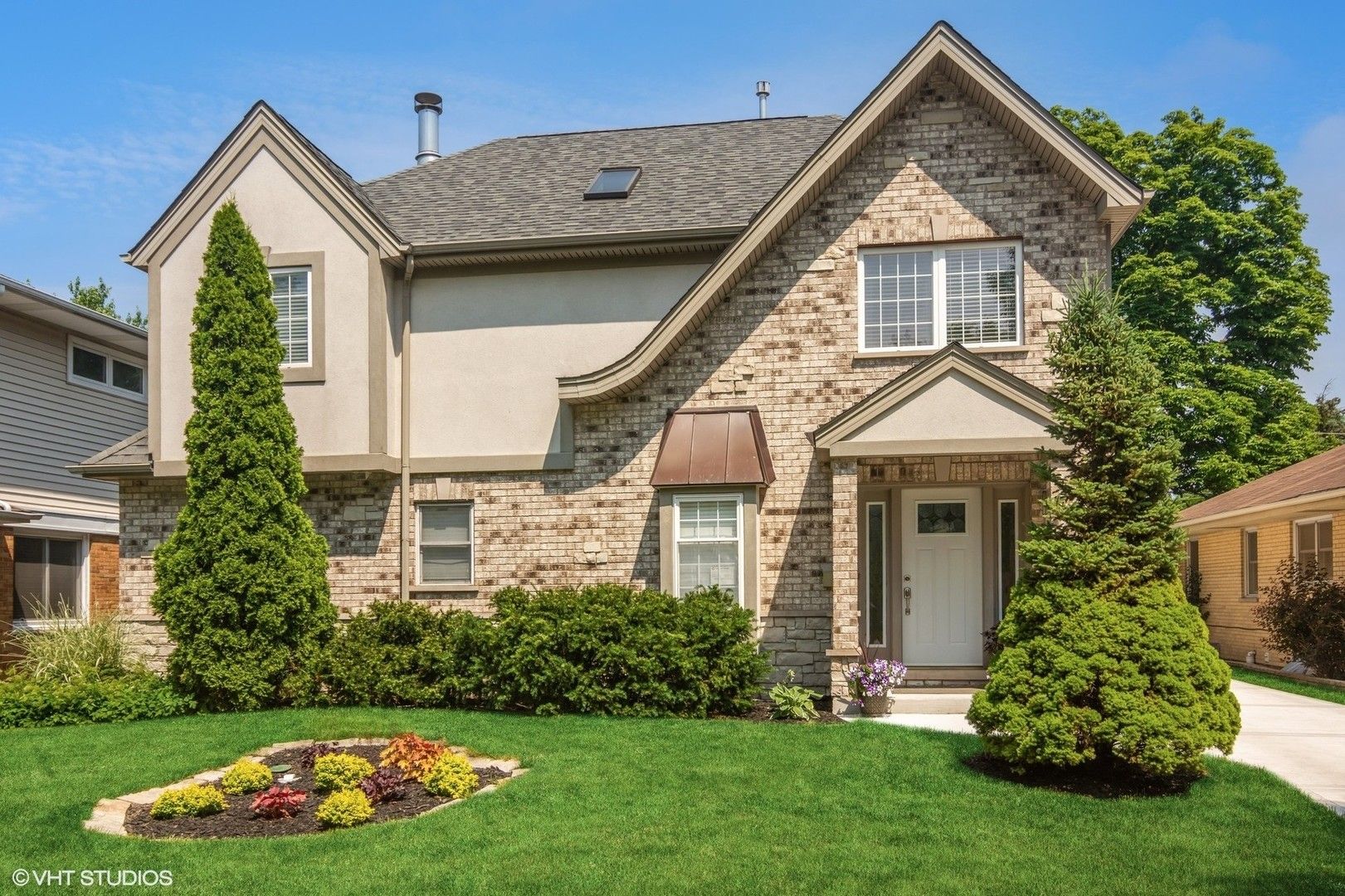
717 S Chestnut Avenue, Arlington Heights, IL 60005
Spacious home located in Arlington Heights with convenient downtown location providing easy access to various amenities, schools, parks, entertainment, restaurants, and recreational opportunities. The main level of the house features an open floor plan, creating a spacious and inviting atmosphere with hardwood floors and fireplace. Kitchen is equipped with granite countertops and stainless-steel appliances plus breakfast counter. Main level den/bedroom and full bath also. Primary bedroom suite offers a comfortable retreat, complete with full bathroom featuring a granite double vanity, marble floors, whirlpool tub, and marble shower. Also includes two walk-in closets and a trayed ceiling, adding to its appeal. Two more bedrooms on the upper level share a Jack & Jill style bathroom providing a granite double vanity, terra cotta tile for floors and shower, plus tub with jets. Full finished basement adds additional living space and features rec room, bar area, and other living spaces to hang out or entertain. Additionally, two bedrooms are in the basement (one with an egress window). The property has undergone recent updates to ensure it's ready for the new owner such as new driveway/back patio space, new carpeting in the upstairs bedrooms, and freshly painted throughout. Equipped with dual zoned GFA (gas forced air) furnace and central air conditioning systems. Attic is full level and can stand and walk for added storage. Owners can close quickly also! AGENT OWNED
Overview for 717 S Chestnut Avenue, Arlington Heights
HOA Fees
-Taxes
$10,403Sq. Footage
3,080 sq.ft.Lot Size
-Bedrooms
6Bathrooms
4Laundry
-Neighborhood
Arlington HeightsUnit Floor Level
-Property Status
ClosedProperty Type
Detached SingleMLS #
11834033List Date
Jul 17, 2023Days on Market
9List Price
$675,000Closed Date
Aug 29, 2023
Interior Features for 717 S Chestnut Avenue, Arlington Heights
Virtual Tour/Additional Media
- Additional Media 1:
tour.vht.com - Additional Media 2:
vhtbucket.s3.amazonaws.com
- Additional Media 1:
Master Bedroom Details
- Dimensions: 15X20
- Flooring: Carpet
- Level: Second
- Window: Blinds
Bedroom 2 Details
- Dimensions: 17X10
- Flooring: Carpet
- Level: Second
- Window: Blinds
Bedroom 3 Details
- Dimensions: 16X11
- Flooring: Carpet
- Level: Second
- Window: Blinds
Bedroom 4 Details
- Dimensions: 10X11
- Flooring: Hardwood
- Level: Main
- Window: Blinds
Bedroom 5 Details
- Dimensions: 12X8
- Flooring: Porcelain Tile
- Level: Basement
Kitchen Details
- Dimensions: 16X10
- Flooring: Hardwood
- Level: Main
- Window: Blinds
Living Room Details
- Dimensions: 16X15
- Flooring: Hardwood
- Level: Main
- Window: Blinds
Family Room Details
- Dimensions: 10X14
- Flooring: Hardwood
- Level: Main
- Window: Blinds
Dining Room Details
- Dimensions: 11X17
- Flooring: Hardwood
- Level: Main
- Window: Blinds
Bedroom 6 Details
- Dimensions: 10X10
- Flooring: Porcelain Tile
- Level: Basement
- Window: Blinds
Bar/Entertainment Details
- Dimensions: 7X6
- Flooring: Porcelain Tile
- Level: Basement
Recreation Room Details
- Dimensions: 18X23
- Flooring: Porcelain Tile
- Level: Basement
Other Room Details
- Dimensions: 7X18
- Flooring: Porcelain Tile
- Level: Basement
Laundry Details
- Dimensions: 9X13
- Flooring: Vinyl
- Level: Basement
Bathroom Information
- # of Baths: 4
- Whirlpool
- Separate Shower
- Double Sink
Fireplace
- Number: 1
- Location: Family Room
- Features: Wood Burning, Gas Starter
Interior Features
- Vaulted/Cathedral Ceilings
- Skylight(s)
- Bar-Dry
- Hardwood Floors
Heating and Cooling
- Heating Fuel: Natural Gas, Forced Air, Sep Heating Systems - 2+, Indv Controls
- Air Conditioning: Central Air, Zoned
Appliances
- Double Oven
- Microwave
- Dishwasher
- Refrigerator
- Washer
- Dryer
- Disposal
School information for 717 S Chestnut Avenue, Arlington Heights
- Elementary SchoolWestgate Elementary School
- Elementary School District25
- Middle or Junior SchoolSouth Middle School
- Middle or Junior School District25
- High SchoolRolling Meadows High School
- High School District214
HOA & Taxes for 717 S Chestnut Avenue, Arlington Heights
- HOA Fee-
- FrequencyNot Applicable
- Includes-
- Special Assessments-
- Tax$10402.84
- Tax Year2021
- ExemptionsHomeowner
- Special Service Area-
Payment Calculator for 717 S Chestnut Avenue, Arlington Heights
Exterior, Parking & Pets for 717 S Chestnut Avenue, Arlington Heights
- SubdivisionPioneer Park
- Lot Size50X132
- OwnershipFee Simple
- Rehab Year2006
- Built before 1978Yes
- Age61-70 Years
- StyleTudor
- ExteriorBrick, Combination
- RoofAsphalt
- Community FeaturesPark, Pool, Tennis Court(s), Sidewalks, Street Lights
- PoolNo Private
- WaterfrontNo
- Parking
- Parking details: Garage
Similar Listings for 717 S Chestnut Avenue, Arlington Heights
Schools near 717 S Chestnut Avenue, Arlington Heights
| School Information | Type | Grades | Rating |
|---|---|---|---|
South Middle School | Public | 6-8 | |
Westgate Elementary School | Public | KG-5 | |
Dryden Elementary School | Public | KG-5 | |
Juliette Low Elementary School | Public | KG-5 | |
Miner School | Public |
Facts for 717 S Chestnut Avenue, Arlington Heights
847-222-5000

The accuracy of all information, regardless of source, including but not limited to square footages and lot sizes, is deemed reliable but not guaranteed and should be personally verified through personal inspection by and/or with the appropriate professionals. Disclaimer: The data relating to real estate for sale on this web site comes in part from the Broker Reciprocity Program of the Midwest Real Estate Data LLC. Real estate listings held by brokerage firms other than Fulton Grace Realty are marked with the Broker Reciprocity logo and detailed information about them includes the name of the listing brokers.
