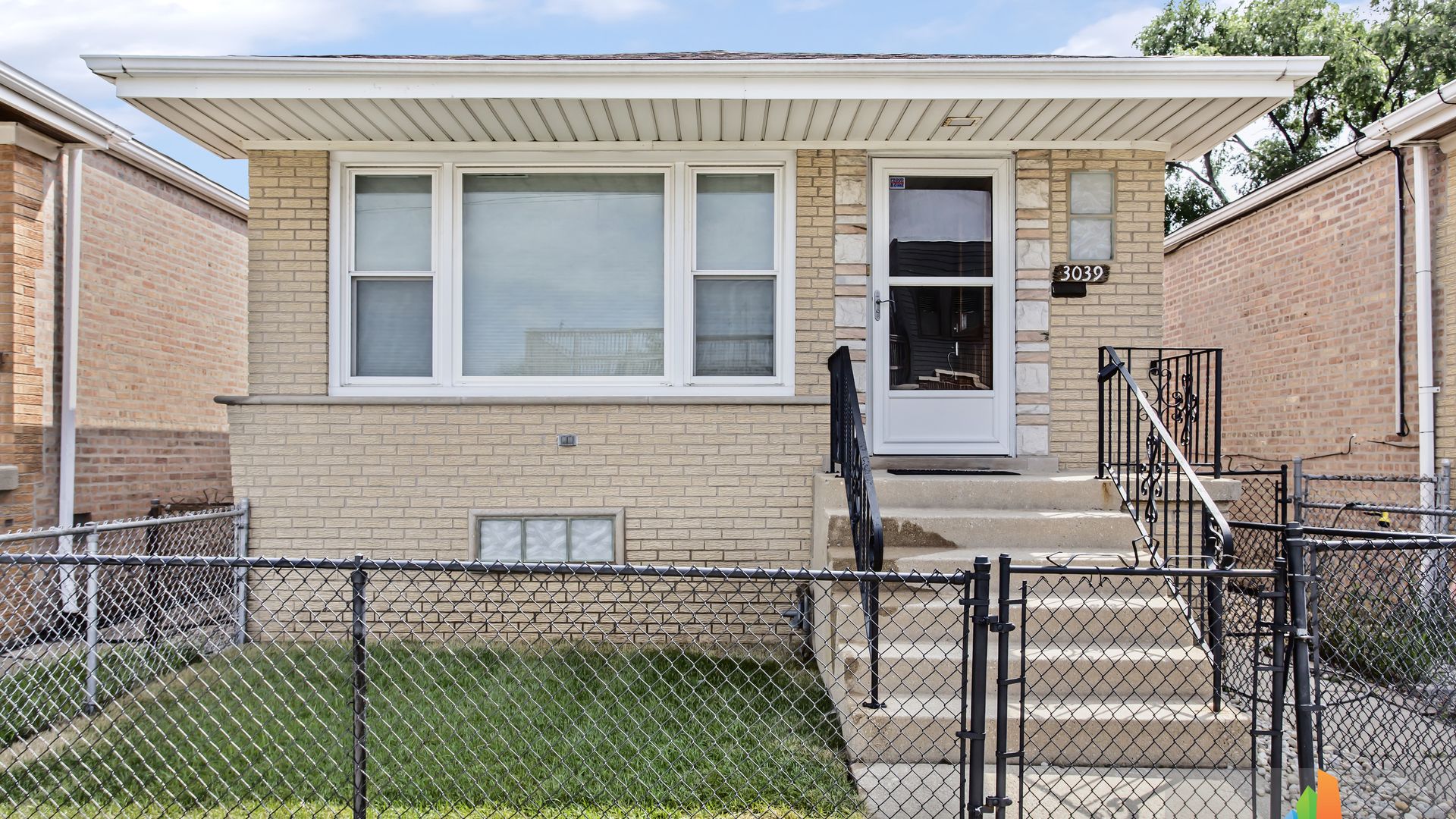4
2
-

Bridgeport Opportunity! Wonderful,well-maintained 4BR /2BA, all brick, raised ranch home. So sunny! Generous room sizes and storage. Recent improvements include *2023 new roof on 2 car brick garage *2021 finished basement (recreation space, 4th bedroom,2nd bath, kitchenette. laundry)/potential Air BnB or In-law*2019 new windows throughout. Granite kitchen counters. Floors are all hardwood or vinyl on main level and vinyl in the basement. Fully fenced yard. Great location in a sought after area. Additional storage on each floor including basement workshop area. Home is equipped with coopper piping and drainage tile. Has never flooded since owners have occupied it. Central air and forced air heat. Beautiful front and back lawn newly re-sodded with a brand new, energy-saving tree planted. Easy access to highly rated schools, park district facilities, fashionable restaurants/nightlife, artists spaces, Sox Park, Morgan Streetscape, Bubbly Creek Riverwalk and Eleanor Boathouse. Truly a fabulous location. Close to CTA (orange and red lines). Close to Stevenson (55), Dan Ryan (95), and Eisenhower (290) expressways. Bridgeport is a wonderful community and you can be part of it!
| School Information | Type | Grades | Rating |
|---|---|---|---|
Holden Elementary School | Public | PK-8 | |
Armour Elementary School | Public | KG-8 | |
Healy Elementary School | Public | PK-8 | |
Sheridan Elementary Math & Science Academy | Public | KG-8 | |
Evergreen Academy Middle School | Public | 6-8 |