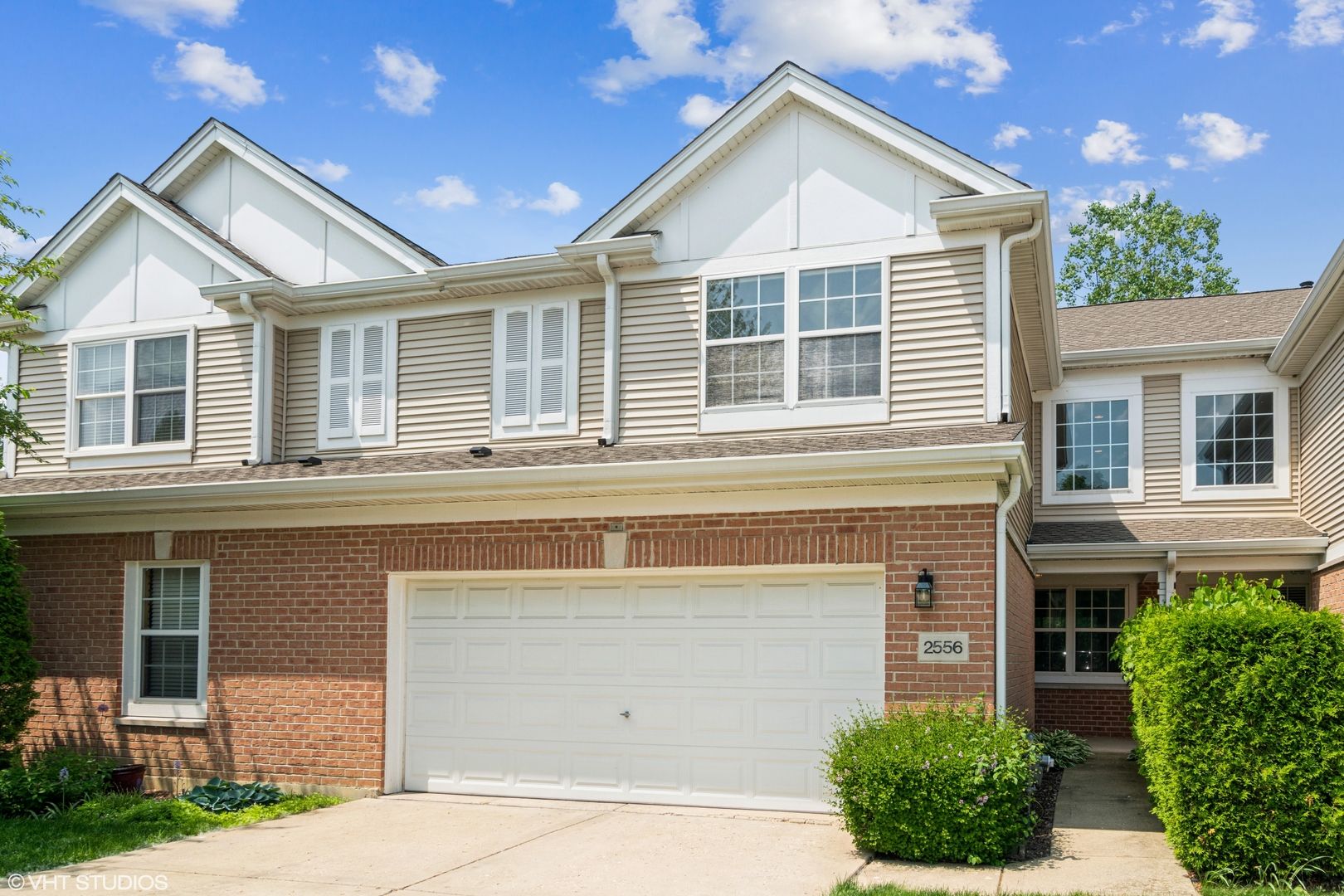
2556 Camberley Circle, Unit 2-813, Westchester, IL 60154
Westchester Woods-The Sycamore floor plan! A stunning 2-story condominium with vaulted ceilings awaits new owners. Sunny open floor plan makes this one great for entertaining. This unit features a dramatic 2-story living room, family room with a 3-sided fireplace that can be enjoyed from the living room, dining room, and den. The spacious eat-in kitchen features tons of counters and plenty of cabinets. It opens to the breakfast room with spectacular views of the adjacent forest preserve right our your back door on your very own patio. Just beyond the fence is the 7th hole on a private golf course! You'll find the enormous primary bedroom on the second level with vaulted ceilings. It features an en-suite bathroom with a separate shower and water closet. You'll love the large walk-in closet! There's also a spacious loft on this level that would make a great office, home gym, or den. It has a closet so it can easily be converted to a 3rd bedroom. You'll find a second bedroom, laundry room, and full bathroom to complete this level. Roofs and siding were recently done on all the units. Nestled on a wooded lot in beautifully maintained Westchester Woods with a 2 car attached garage. Access to major expressways, golf courses, forest preserve bike/walking trails, and the Oak Brook Center Mall offering world-class shopping and top-rated restaurants. Furnace, hot water heater and CAC all about 2.5 years new.
Overview for 2556 Camberley Circle, Unit 2-813, Westchester
Number of Units
4HOA Fees
$291 (Monthly)Taxes
$7,150Sq. Footage
2,100 sq.ft.Lot Size
-Bedrooms
2Bathrooms
2.5Laundry
-Neighborhood
WestchesterUnit Floor Level
1Property Status
ClosedProperty Type
Attached Single
Townhouse-2 StoryMLS #
11100304Owner Can Rent
YesList Date
May 25, 2021Days on Market
8List Price
$319,000Closed Date
Jul 12, 2021
Interior Features for 2556 Camberley Circle, Unit 2-813, Westchester
Master Bedroom Details
- Dimensions: 14X20
- Flooring: Carpet
- Level: Second
- Window: Blinds
Bedroom 2 Details
- Dimensions: 11X12
- Flooring: Carpet
- Level: Second
Bedroom 3 Details
- Dimensions: -
- Level: N/A
Bedroom 4 Details
- Dimensions: -
- Level: N/A
Kitchen Details
- Dimensions: 13X20
- Flooring: Ceramic Tile
- Level: Main
Living Room Details
- Dimensions: 12X18
- Flooring: Carpet
- Level: Main
- Window: Blinds
Family Room Details
- Dimensions: 14X20
- Flooring: Carpet
- Level: Main
- Window: Blinds
Dining Room Details
- Dimensions: 12X15
- Flooring: Carpet
- Level: Main
- Window: Blinds
Loft Details
- Dimensions: 10X15
- Flooring: Carpet
- Level: Second
Laundry Details
- Dimensions: 8X8
- Flooring: Vinyl
- Level: Second
Bathroom Information
- # of Baths: 2.5
- Separate Shower
- Double Sink
School information for 2556 Camberley Circle, Unit 2-813, Westchester
- Elementary School-
- Elementary School District93
- Middle or Junior School-
- Middle or Junior School District93
- High School-
- High School District209
HOA & Taxes for 2556 Camberley Circle, Unit 2-813, Westchester
- HOA Fee$291
- FrequencyMonthly
- IncludesInsurance, Exterior Maintenance, Lawn Care, Snow Removal
- Special Assessments-
- Tax$7150
- Tax Year2019
- Exemptions-
- Special Service Area-
Payment Calculator for 2556 Camberley Circle, Unit 2-813, Westchester
Exterior, Parking & Pets for 2556 Camberley Circle, Unit 2-813, Westchester
- SubdivisionWestchester Woods
- Lot SizeCOMMON
- OwnershipCondo
- Built before 1978No
- Age21-25 Years
- ExteriorVinyl Siding, Brick
- Parking
- Parking Type: Garage, Space/s
- Garage details: Garage Door Opener(s)
- Parking details: Driveway
- Included in Price (At Least 1 Space)
- Pets
- Pets Allowed
- Cats OK, Dogs OK
- Weight Limit: 0
Similar Listings for 2556 Camberley Circle, Unit 2-813, Westchester
Schools near 2556 Camberley Circle, Unit 2-813, Westchester
708-697-5900

The accuracy of all information, regardless of source, including but not limited to square footages and lot sizes, is deemed reliable but not guaranteed and should be personally verified through personal inspection by and/or with the appropriate professionals. Disclaimer: The data relating to real estate for sale on this web site comes in part from the Broker Reciprocity Program of the Midwest Real Estate Data LLC. Real estate listings held by brokerage firms other than Fulton Grace Realty are marked with the Broker Reciprocity logo and detailed information about them includes the name of the listing brokers.