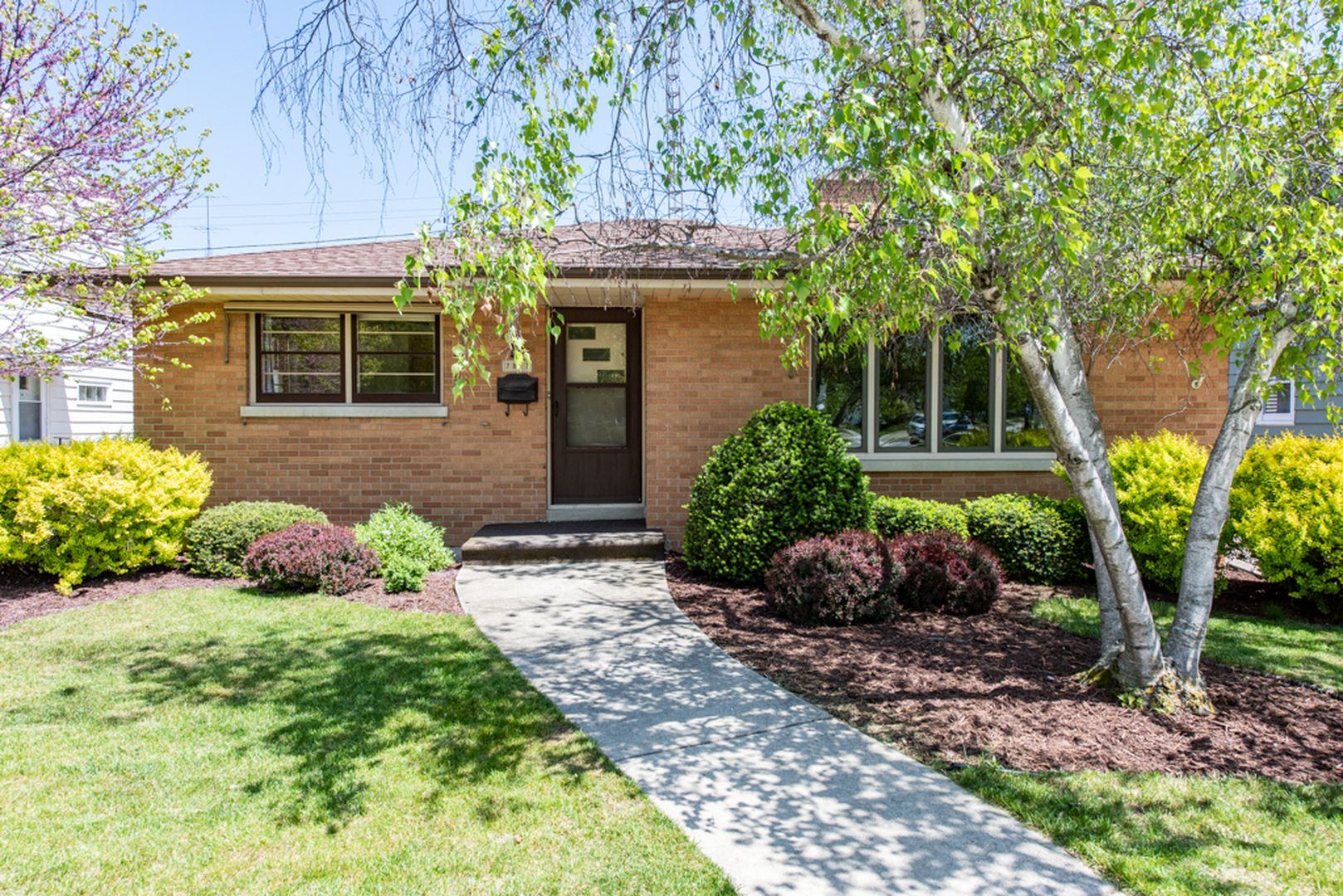
7817 24Th Avenue, Kenosha, WI 53143
SOLID BRICK RANCH ON KENOSHA'S SOUTH SIDE! Great Curb Appeal on this Gorgeous Well Cared for Home! Living Room with Gleaming Hardwood Floors and Wood Gas Log System, Built-In Shelving, and Great Picture Window for the View! Eat In Spacious Kitchen with Loads of Cabinetry, New Bosch Dishwasher and All Appliances Stay! Custom Built-In China Cabinet, Pantry Cabinets Galore, plus New Sink and Faucet! All 3 Bedrooms on Main with More Gleaming Hardwoods, Ample Closet Space and Some with Built-In Drawers! Full bath with Shower over Tub, Vanity with Solid Surface Top, and Ceramic Tile! Full Basement with Huge Family Room, and Built-In Bar - Refrigerator Included! Utility Room with Washer, Dryer, and Huge Sink, Plus Convenient Half Bath! Storage Room with Some Shelving and Workbench that Stays! Backyard is a Gardener's Dream with Brick Paver Patio, Framed Garden Beds, Pond, Stepping Stones and Something Always Blooming! Plus a Detached 2-1/2 Car Garage with Newer Roof! Furnace Approx. 10 Years New with Central Humidifier! Central Air in 2013! New Hot Water Heather in 2020! City Water & Sewer and 100A Elec! Must See! This would be a Wonderful Place to call HOME SWEET HOME!
Overview for 7817 24Th Avenue, Kenosha, WI
Listing Office
RE/MAX Showcase
847-596-6100HOA Fees
-Taxes
$3,794Sq. Footage
1,241 sq.ft.Lot Size
0.11 AcresBedrooms
3Bathrooms
1.5Laundry
SinkNeighborhood
KenoshaUnit Floor Level
-Property Status
ClosedProperty Type
Detached SingleSource
MREDMLS #
11792984List Date
May 26, 2023Days on Market
10List Price
$269,900Closed Date
Jul 07, 2023
Interior Features for 7817 24Th Avenue, Kenosha, WI
Master Bedroom Details
- Dimensions: 12X11
- Flooring: Hardwood
- Level: Main
Bedroom 2 Details
- Dimensions: 11X10
- Flooring: Hardwood
- Level: Main
Bedroom 3 Details
- Dimensions: 12X9
- Flooring: Hardwood
- Level: Main
Bedroom 4 Details
- Dimensions: -
- Level: N/A
Kitchen Details
- Dimensions: 17X10
- Flooring: Vinyl
- Level: Main
Living Room Details
- Dimensions: 17X19
- Flooring: Hardwood
- Level: Main
Family Room Details
- Dimensions: 20X20
- Flooring: Carpet
- Level: Basement
Dining Room Details
- Dimensions: -
- Level: N/A
Laundry Details
- Dimensions: 10X6
- Flooring: Other
- Level: Basement
Bathroom Information
- # of Baths: 1.5
Fireplace
- Number: 1
- Location: Living Room
- Features: Attached Fireplace Doors/Screen, Gas Log
Interior Features
- Bar-Dry
- Hardwood Floors
- First Floor Bedroom
- First Floor Full Bath
- Bookcases
Heating and Cooling
- Heating Fuel: Natural Gas
- Air Conditioning: Central Air
Appliances
- Range
- Microwave
- Dishwasher
- Refrigerator
- Bar Fridge
- Washer
- Dryer
School information for 7817 24Th Avenue, Kenosha, WI
- Elementary SchoolGrewenow Elementary
- Elementary School District-
- Middle or Junior SchoolLance Middle School
- Middle or Junior School District-
- High SchoolTremper High School
- High School District-
HOA & Taxes for 7817 24Th Avenue, Kenosha, WI
- HOA Fee-
- FrequencyNot Applicable
- Includes-
- Special Assessments-
- Tax$3794.43
- Tax Year2021
- Exemptions-
- Special Service Area-
Payment Calculator for 7817 24Th Avenue, Kenosha, WI
Exterior, Parking & Pets for 7817 24Th Avenue, Kenosha, WI
- Lot Size100 X 50
- Lot Size (Acres)0.11
- OwnershipFee Simple
- Built before 1978Yes
- Age61-70 Years
- StyleRanch
- ExteriorBrick
- RoofAsphalt
- PoolNo Private
- WaterfrontNo
- Parking
- Parking details: Garage
Similar Listings for 7817 24Th Avenue, Kenosha, WI
Schools near 7817 24Th Avenue, Kenosha, WI
847-596-6100

The accuracy of all information, regardless of source, including but not limited to square footages and lot sizes, is deemed reliable but not guaranteed and should be personally verified through personal inspection by and/or with the appropriate professionals. Disclaimer: The data relating to real estate for sale on this web site comes in part from the Broker Reciprocity Program of the Midwest Real Estate Data LLC. Real estate listings held by brokerage firms other than Fulton Grace Realty are marked with the Broker Reciprocity logo and detailed information about them includes the name of the listing brokers.