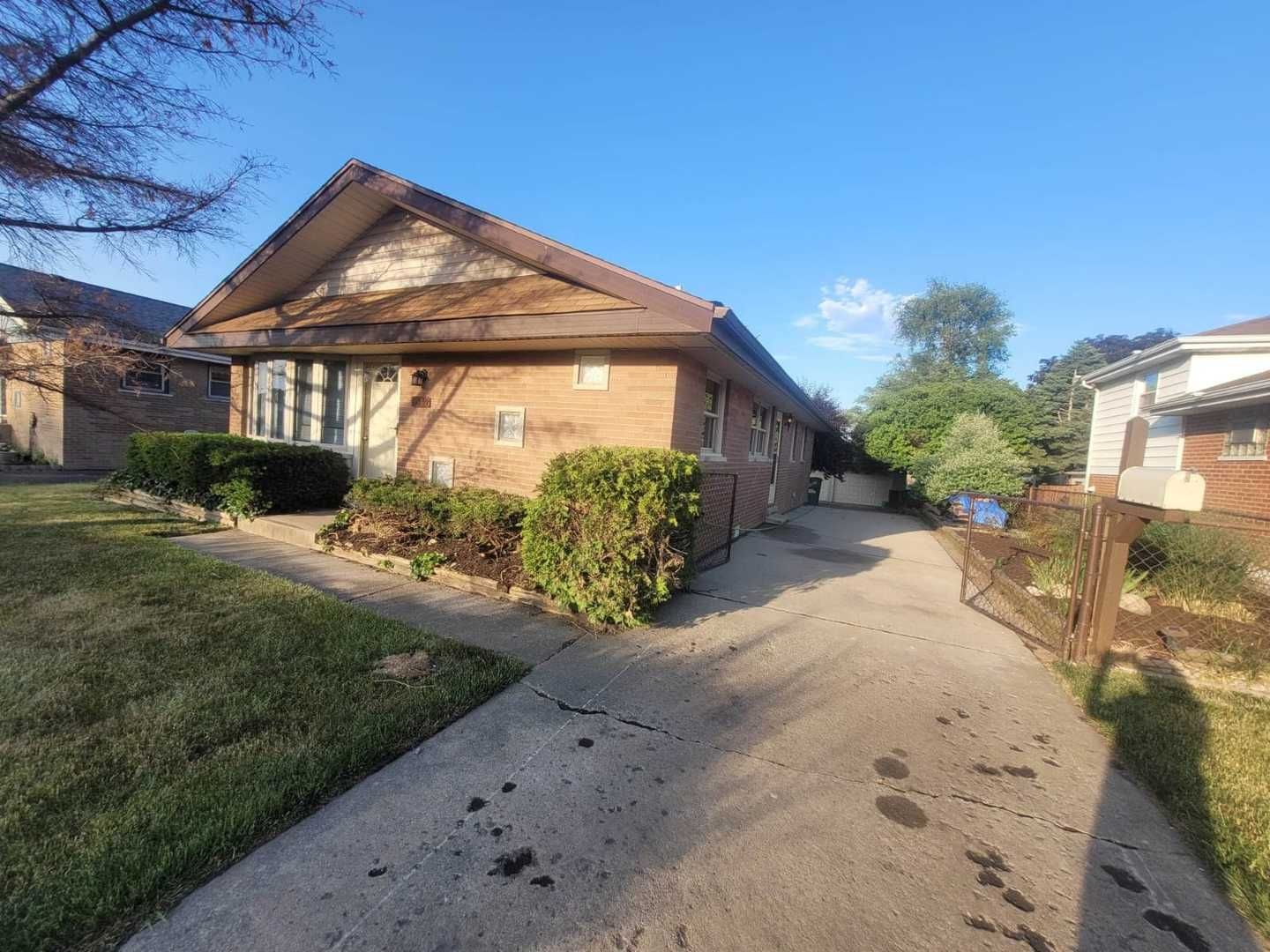3
1
1,137 Sq. Ft.

NEW ON THE MARKET! SPACIOUS 3 BED, 2 BATH BRICK BUNGALOW LOADED WITH HIGH END FEATURES AND FINISHES. THIS HOME TRULY IS IN "MOVE IN" READY AND IT SHOWS! SCHEDULE A SHOWING TODAY BEFORE ITS GONE! BEAUTIFULLY DESIGNED KITCHEN FEATURES A MODERN, FUNCTIONAL LAYOUT, INCLUDING GRANITE TOPS, AN EAT AT ISLAND WITH A SS WINE FRIDGE AND WHITE SHAKER CABINETS. THE INCREDIBLE BACK YARD IS FENCED IN AND IS FULL OF MATURE TREES THAT PROVIDE BEAUTY, SHADE AND PRIVACY! THE AMAZING DECK AND BRICK PAVER PATIO AREAS ARE PERFECT FOR ENTERTAINING, EATING OR ENJOYING SOME PRIVATE R&R IN YOUR NEW SANCTUARY. THE FULL CONCRETE DRIVEWAY LEADS BACK TO A LARGE 2 CAR GARAGE. LOCATED ON A QUIET STREET THAT IS CLOSE TO NEARBY PARKS, SHOPPING AND RESTAURANTS YOU MUST SCHEDULE A SHOWING NOW BEFORE THIS ONE GETS AWAY!
| School Information | Type | Grades | Rating |
|---|---|---|---|
Lane Elementary School | Public | KG-6 | |
District 126 Early Childhood Center | Public | PK-PK | |
Hamlin Upper Grade Center | Public | 6-8 | |
Prairie Junior High School | Public | 7-8 | |
Stoney Creek Elementary School | Public | KG-6 |

The accuracy of all information, regardless of source, including but not limited to square footages and lot sizes, is deemed reliable but not guaranteed and should be personally verified through personal inspection by and/or with the appropriate professionals. Disclaimer: The data relating to real estate for sale on this web site comes in part from the Broker Reciprocity Program of the Midwest Real Estate Data LLC. Real estate listings held by brokerage firms other than Fulton Grace Realty are marked with the Broker Reciprocity logo and detailed information about them includes the name of the listing brokers.