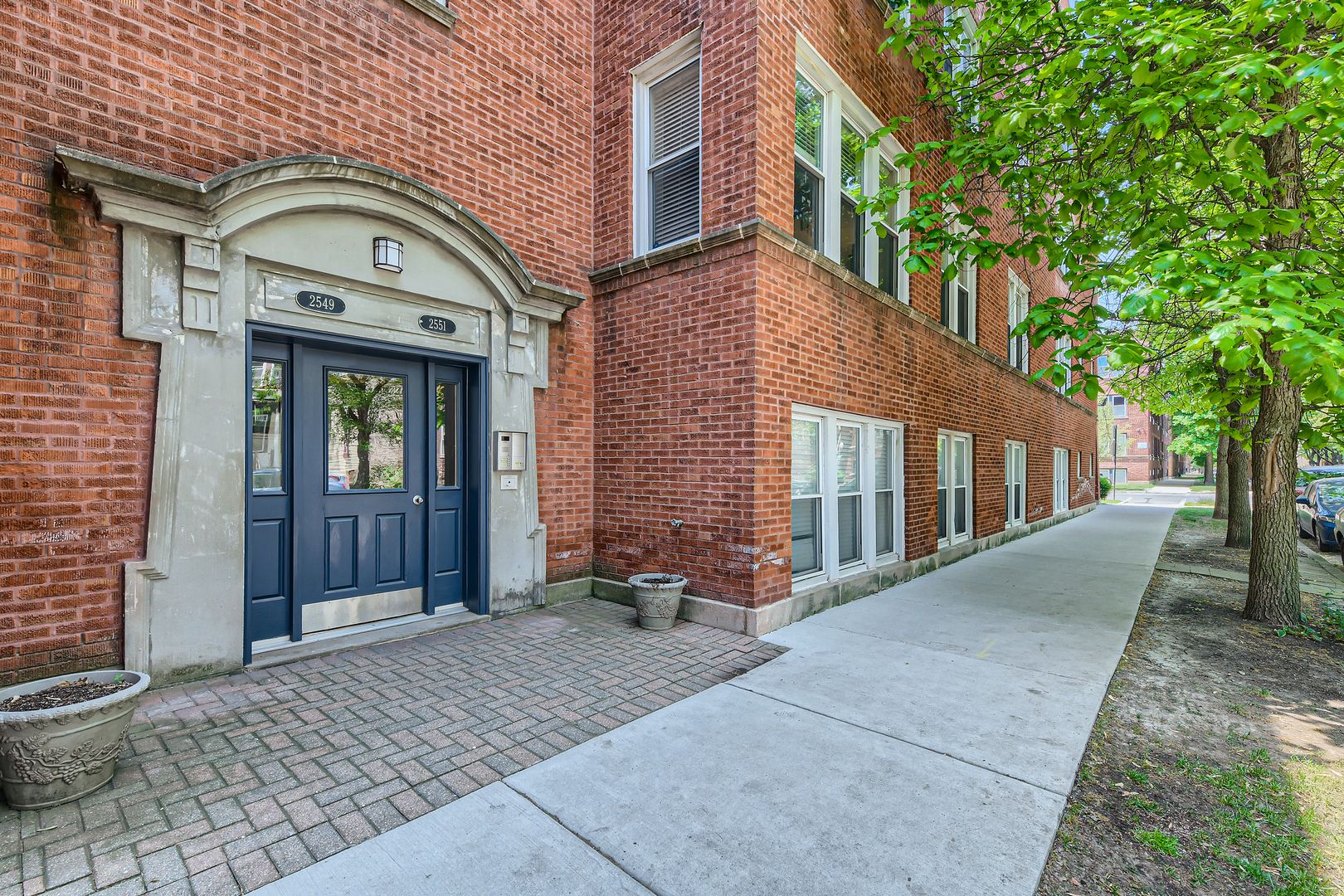3
2
1,800 Sq. Ft.

One-of-a-Kind 3 Bed/3 Bath Duplex Unit on a Quiet Tree-Lined Street in Lincoln Square! This unbelievably spacious duplex-down, boasting over 2300 sq. ft., was the developer's unit so no detail has been spared! Impeccable woodworking throughout including the window frames/sills, the staircase/railings leading down to the lower level, all of the interior doors, and all the flooring! On the first floor of this duplex enjoy an airy & open floor plan with the main living room flowing into the dining room and kitchen making this a perfect spot to entertain! Two bedrooms and two baths are on the first floor too. Master bedroom with an ensuite bathroom, equipped with cozy radiant flooring, double vanity, and jacuzzi tub. You'll be wowed by the size and comfort of the lower level's second living room that has a gas fireplace, recessed lighting, surround sound, and hard-to-find 9 foot ceilings! Another bedroom, currently being used as a guest bedroom/office is on the lower level, as well as a fully remodeled bathroom (completed in 2022)! There's a separate laundry room and a ton of on-site closet/storage space throughout the entire condo. And if that's not enough, this home comes with one exterior parking spot, one storage unit, and two outside spaces, one on each level! Enjoy the delightfully landscaped internal courtyard where the neighbors come together to hang out! Just a few short blocks to the heart of Lincoln Square and the Western and Rockwell Brown Line stops. This home ticks all the boxes and more making it a true must-see! **Multiple Offers Received: Highest and Best due by Monday, 6/5, at 3PM**
The charming neighborhood of Lincoln Square includes Budlong Woods, Ravenswood Gardens, Bowmanville, and of course, Lincoln Square itself. Stroll the cobblestone stretch of Lincoln Avenue, where you'll find the perfect combination of cozy small businesses, sidewalk cafes, and plenty of opportunities to grab a drink or a cup of coffee. Looking for a Chicago-themed gift? Stop into ENJOY, where you'll discover Chicago flag mugs, silly socks, and witty cards for all occasions. Q Brothers and Merz Apothecary has every grooming product imaginable, from organic to luxurious. Stop in at The Book Cellar, where coffee, wine, and books live in harmonious bliss. Pick up the best ingredients for a charcuterie board at Gene's Sausage Shop and Delicatessen. Head further down Lincoln Ave to the historic Davis Theater, built in 1918, to see the most recent blockbuster. In the winter, stop by Giddings Plaza, where the brightly lit holiday tree and snow flurries add to the magic of Lincoln Square.
Real estate in Lincoln Square is a great mix of single family homes, apartments from many years ago, and rehabilitated condos. Those single family homes occupy many corners of tree-lined side streets, where their charming wrap-around porches and gardens "wow" those who walk by. Brick apartment buildings house units with original hardwood flooring and classic finishes, along with two and three-flats... some new, and some old. You'll also find plenty of condos mixed in, and a sprinkling of new construction homes.
| School Information | Type | Grades | Rating |
|---|---|---|---|
Budlong Elementary School | Public | KG-8 | |
Waters Elementary School | Public | KG-8 | |
Chappell Elementary School | Public | PK-8 | |
Amundsen High School | Public | 9-12 | |
McPherson Elementary School | Public | KG-8 |
:quality(75):strip_icc():strip_exif()/storage.googleapis.com%2Ffgr-prod-public%2Fimages%2Fneighborhood_image%2Fmain%2Flincoln_square-ravenswood_68.jpg)