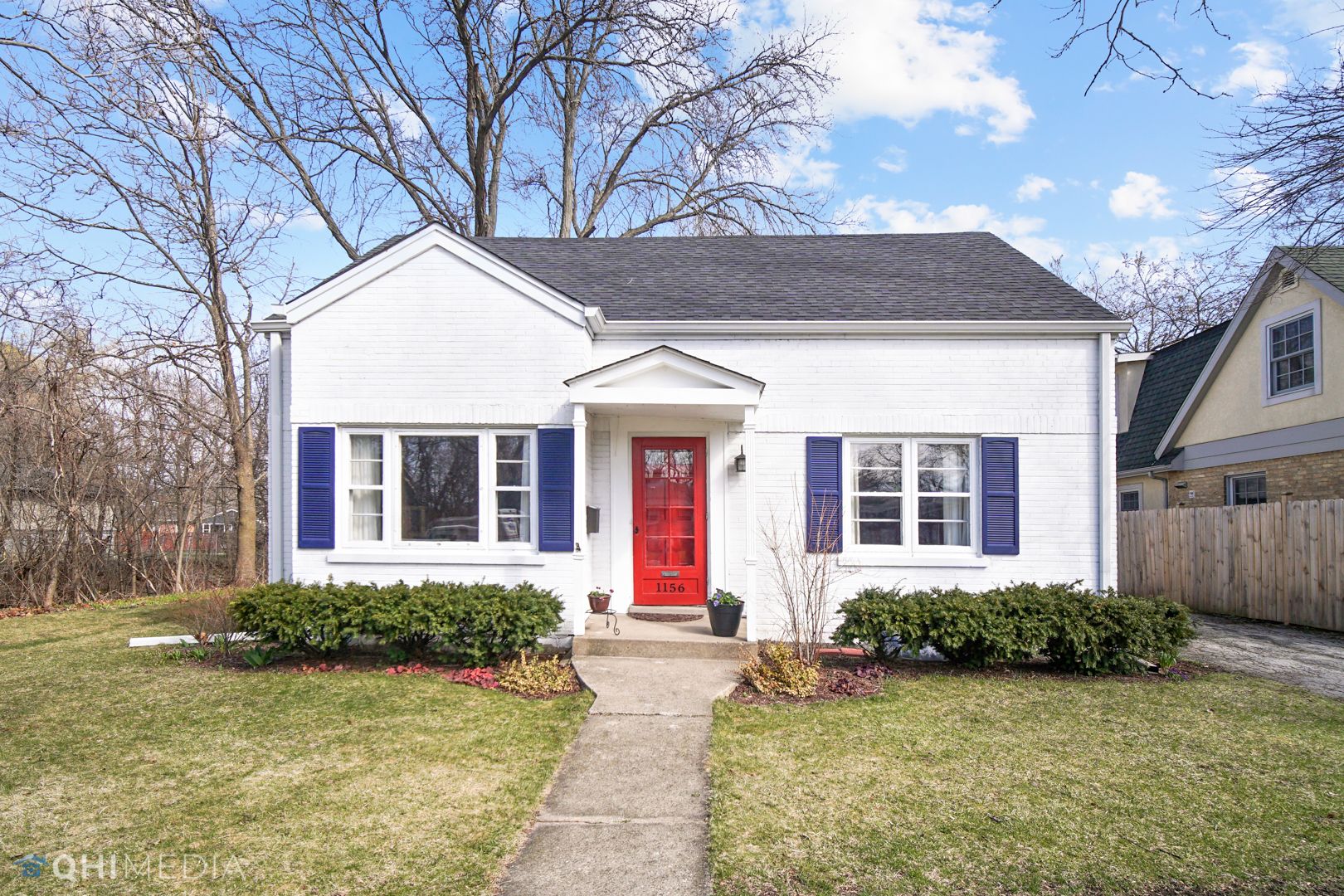
1156 Deerfield Road, Deerfield, IL 60015
Charming two-story Cape Cod located in an award winning school district, just minutes from downtown Deerfield, offers 3 beds and 2 baths on a spacious lot. This perfect starter home has a warm flow throughout the main floor. The living/dining room combo adjacent to the kitchen allows for easy entertaining. An updated bath and third bedroom that can multipurpose as a home office complete the main level. The large master bedroom has an updated connecting bath and plenty of storage space or room for expansion. The second bedroom has unique built-in knee wall shelves that allow for a roomier setting. The basement is partially finished and has plenty of storage that can be utilized to meet your needs. Recent upgrades include fresh paint, updated windows on the 2nd floor and 1st floor bath, and newer kitchen counter/backsplash. Conveniently located walking distance to parks, shopping, and Metra. This home is filled with character throughout and awaits your finishing touches.
Overview for 1156 Deerfield Road, Deerfield
HOA Fees
-Taxes
$8,691Sq. Footage
1,491 sq.ft.Lot Size
-Bedrooms
3Bathrooms
2Laundry
-Neighborhood
DeerfieldUnit Floor Level
-Property Status
ClosedProperty Type
Detached SingleMLS #
11037694List Date
Mar 31, 2021Days on Market
3List Price
$365,000Closed Date
Jun 03, 2021
Interior Features for 1156 Deerfield Road, Deerfield
Master Bedroom Details
- Dimensions: 21X18
- Flooring: Hardwood
- Level: Second
- Window: Curtains/Drapes
Bedroom 2 Details
- Dimensions: 10X10
- Flooring: Carpet
- Level: Second
- Window: Curtains/Drapes
Bedroom 3 Details
- Dimensions: 11X11
- Flooring: Hardwood
- Level: Main
- Window: Curtains/Drapes
Bedroom 4 Details
- Dimensions: -
- Level: N/A
Kitchen Details
- Dimensions: 12X12
- Flooring: Ceramic Tile
- Level: Main
- Window: Curtains/Drapes
Living Room Details
- Dimensions: 14X16
- Flooring: Hardwood
- Level: Main
- Window: Curtains/Drapes
Family Room Details
- Dimensions: -
- Level: N/A
Dining Room Details
- Dimensions: 10X12
- Flooring: Hardwood
- Level: Main
- Window: Curtains/Drapes
Laundry Details
- Dimensions: 12X15
- Flooring: Other
- Level: Basement
Bathroom Information
- # of Baths: 2
School information for 1156 Deerfield Road, Deerfield
- Elementary SchoolWalden Elementary School
- Elementary School District109
- Middle or Junior SchoolAlan B Shepard Middle School
- Middle or Junior School District109
- High SchoolDeerfield High School
- High School District113
HOA & Taxes for 1156 Deerfield Road, Deerfield
- HOA Fee-
- FrequencyNot Applicable
- Includes-
- Special Assessments-
- Tax$8691.46
- Tax Year2019
- ExemptionsHomeowner
- Special Service Area-
Payment Calculator for 1156 Deerfield Road, Deerfield
Exterior, Parking & Pets for 1156 Deerfield Road, Deerfield
- Lot Size50 X 125
- OwnershipFee Simple
- Built before 1978Yes
- Age71-80 Years
- StyleCape Cod
- ExteriorBrick
- RoofAsphalt
- Parking
- Parking details: Garage, Space/s
- Included in Price (At Least 1 Space)
Similar Listings for 1156 Deerfield Road, Deerfield
Schools near 1156 Deerfield Road, Deerfield
| School Information | Type | Grades | Rating |
|---|---|---|---|
Wilmot Elementary School | Public | KG-5 | |
Alan B Shepard Middle School | Public | 6-8 | |
South Park Elementary School | Public | PK-5 | |
Charles J Caruso Middle School | Public | 6-8 | |
Kipling Elementary School | Public | KG-5 |
Facts for 1156 Deerfield Road, Deerfield
773-775-5500

The accuracy of all information, regardless of source, including but not limited to square footages and lot sizes, is deemed reliable but not guaranteed and should be personally verified through personal inspection by and/or with the appropriate professionals. Disclaimer: The data relating to real estate for sale on this web site comes in part from the Broker Reciprocity Program of the Midwest Real Estate Data LLC. Real estate listings held by brokerage firms other than Fulton Grace Realty are marked with the Broker Reciprocity logo and detailed information about them includes the name of the listing brokers.
