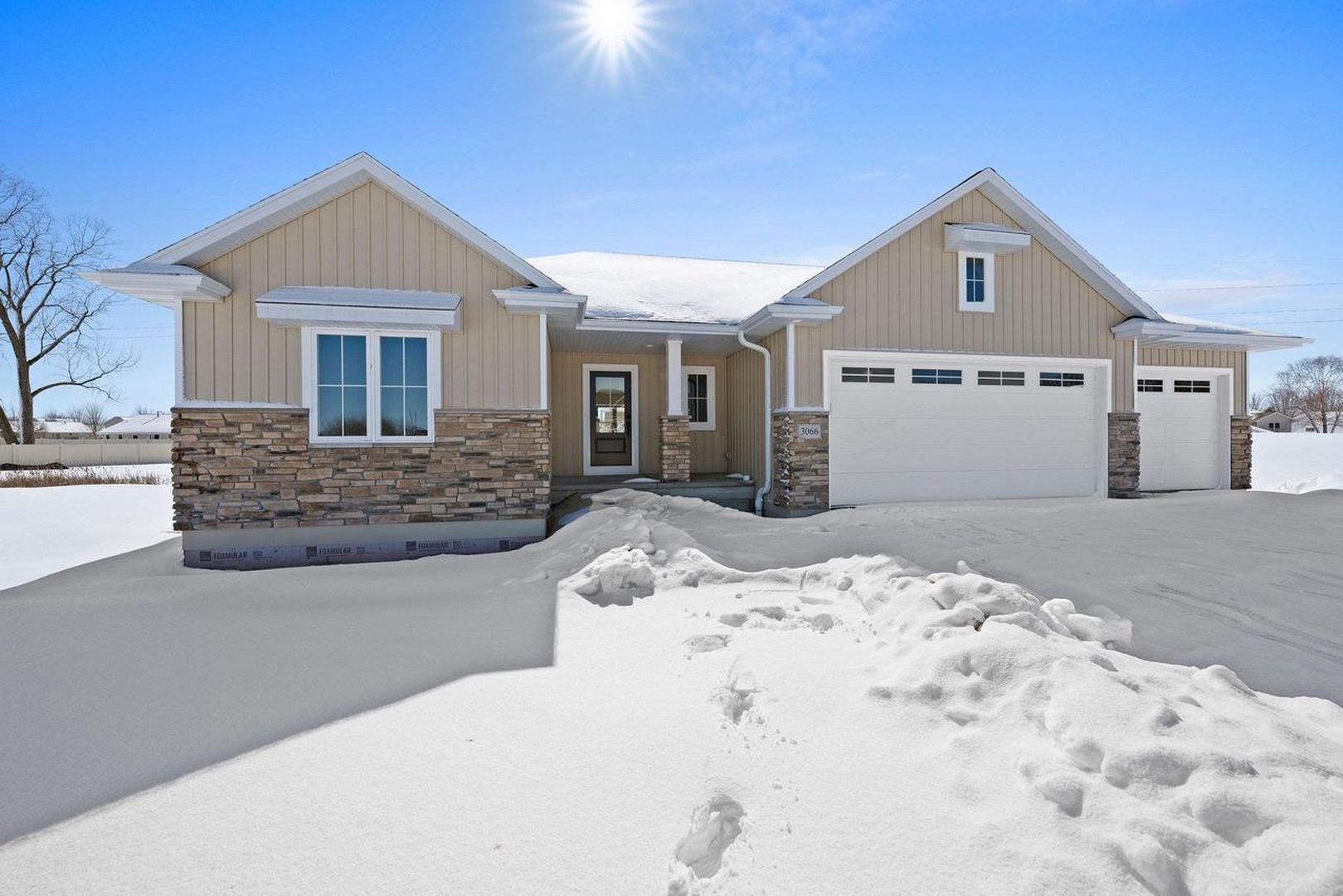
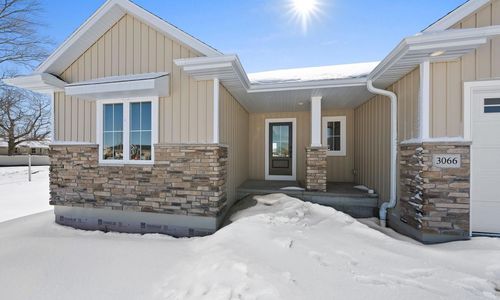
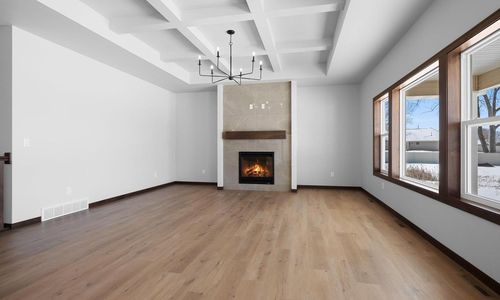
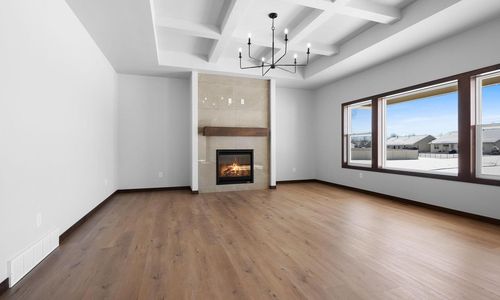
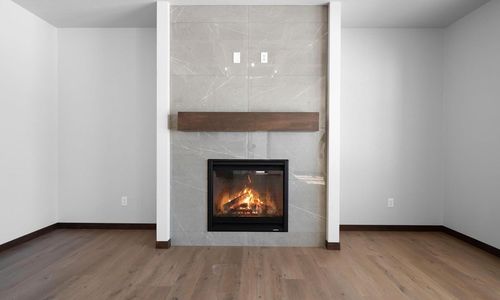
3066 Gilbert Drive, Green Bay, WI 54311
Impressive new construction located in Bradly Estates Subdivision. Living Rm features large daylight window, beautiful coffered ceiling & gas fireplace for cozy evenings. Enjoy the open concept kitchen w/ custom white cabinets, center island w/ abundant storage, quartz counters, SS appliances & large pantry w/ counter. Dining area leads to covered porch ideal for outdoor entertaining. Primary Suite features tray ceiling & walk-in closet, dual sinks, quartz counters & walk-in tile shower. LL offers future expansion w/ egress windows & stubbed bath. Must see to appreciate all this home offers!
Overview for 3066 Gilbert Drive, Green Bay, WI
Listing Office
Resource One Realty, LLCHOA Fees
-Taxes
$7,307Sq. Footage
1,992 sq.ft.Lot Size
-Bedrooms
3Bathrooms
2Laundry
-Neighborhood
Green BayUnit Floor Level
-Property Status
ActiveProperty Type
Single-FamilySource
WIREXMLS #
50272110List Date
Mar 17, 2023Days on Market
731
Interior Features for 3066 Gilbert Drive, Green Bay, WI
Virtual Tour/Additional Media
- Virtual Tour
Master Bedroom Details
- Dimensions: 16 x 13
- Level: Main
Bedroom 2 Details
- Dimensions: 13 x 13
- Level: Main
Bedroom 3 Details
- Dimensions: 12 x 11
- Level: Main
Kitchen Details
- Dimensions: 17 x 14
- Level: Main
Living Room Details
- Dimensions: 17 x 17
- Level: Main
Bathroom Information
- # of Baths: 2
Interior Features
- Pantry
Appliances
- Dishwasher
- Microwave
- Range/Oven
- Refrigerator
School information for 3066 Gilbert Drive, Green Bay, WI
- Elementary School-
- Elementary School District-
- Middle or Junior School-
- Middle or Junior School District-
- High School-
- High School District-
HOA & Taxes for 3066 Gilbert Drive, Green Bay, WI
- HOA Fee-
- Frequency-
- Includes-
- Special Assessments-
- Tax$7307.22
- Tax Year-
- Exemptions-
- Special Service Area-
Payment Calculator for 3066 Gilbert Drive, Green Bay, WI
Exterior, Parking & Pets for 3066 Gilbert Drive, Green Bay, WI
- SubdivisionBradly Estates
- Built before 1978No
- Age0-5 Years,New Construction
- StyleRanch
- ExteriorStone, Brick/Stone, Vinyl
- Parking
- # Of Cars: 3
Similar Listings for 3066 Gilbert Drive, Green Bay, WI
Schools near 3066 Gilbert Drive, Green Bay, WI
| School Information | Type | Grades | Rating |
|---|---|---|---|
Edison Middle School | Public | 6-8 | |
Baird Elementary School | Public | PK-5 | |
Friedrich Froebel Garden of Early Learning | Public | PK-KG | |
Wilder Elementary School | Public | PK-5 | |
Martin Elementary School | Public | PK-5 |
Facts for 3066 Gilbert Drive, Green Bay, WI

The accuracy of all information, regardless of source, including but not limited to square footages and lot sizes, is deemed reliable but not guaranteed and should be personally verified through personal inspection by and/or with the appropriate professionals. Disclaimer: Information is supplied by seller and other third parties and has not been verified. The data relating to real estate for sale on this web site comes in part from the Broker Reciprocity Program of the Wirex Multiple Listing Service. Real estate listings held by brokerage firms other than Fulton Grace Realty are marked with the Broker Reciprocity logo and detailed information about them includes the name of the listing brokers. IDX information is provided exclusively for consumers’ personal, non-commercial use and that it may not be used for any purpose other than to identify prospective properties consumers may be interested in purchasing.
Copyright 2025 – WIREX – All Rights Reserved