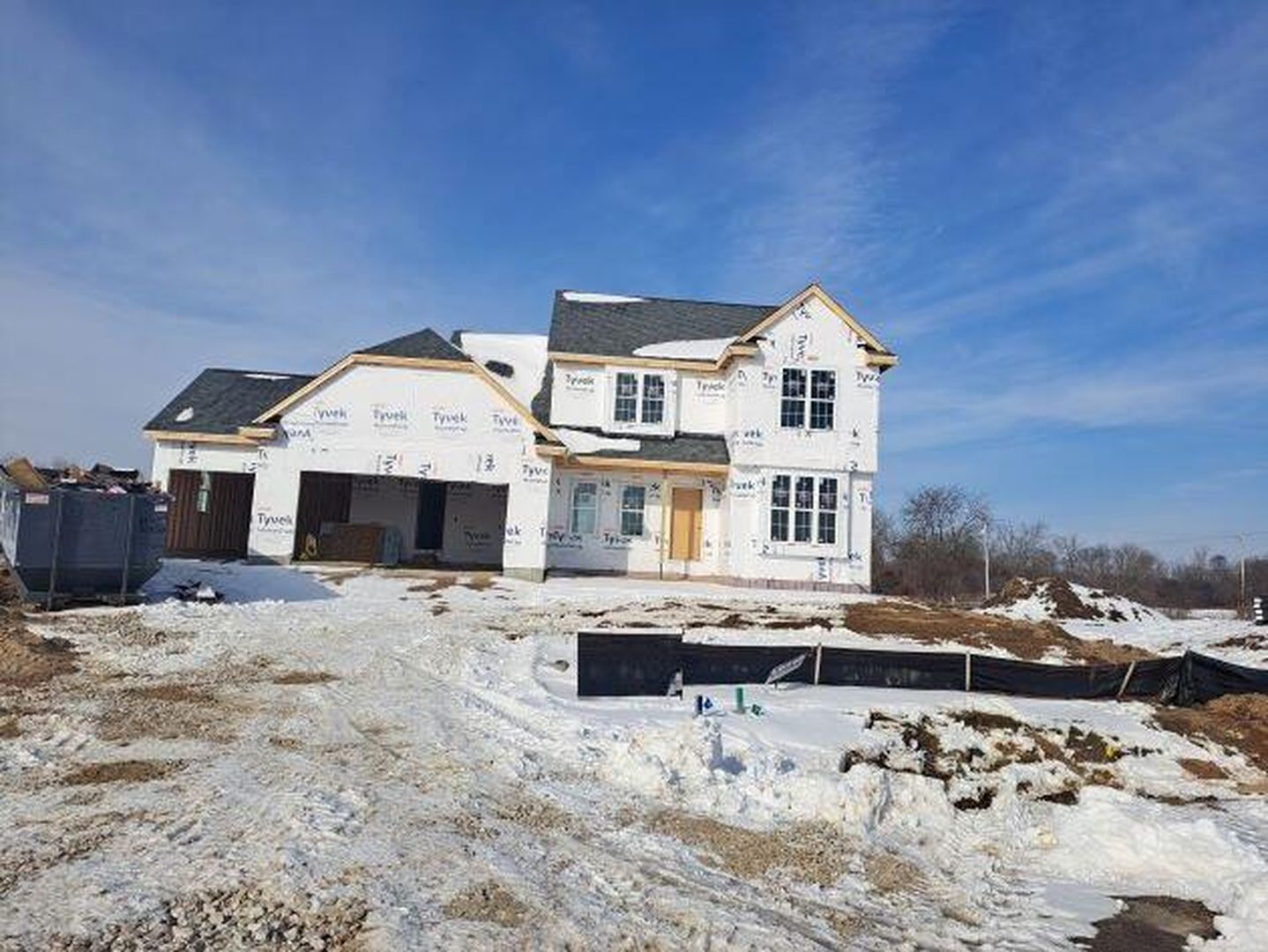
656 Twin Creeks Dr, Dousman, WI 53118
Located approx. 6 minutes off I-94 this home is UNDER CONSTRUCTION. The Skylar is a 2-story home w/ kitchen, morning room & gathering room w/ GFP positioned in an open-concept format. The kitchen features quartz counters, tile backsplash, s,s, appliances, plenty of cabinetry, a prep island w/ snack bar & a WIP while the laundry/mudroom features a closet & bench. The formal dining room & home office are located at the front of this home w/ an elegant switchback staircase that leads to a spacious 2nd floor landing. The 2nd floor is home to 3 secondary bedrooms & a primary bedroom that includes a large WIC & private bathroom dual quartz vanity, ceramic floors, & a 5-foot ceramic shower.‪‬‬‬‬‬‬‬‬‬ Basement is plumbed for a future bat
Overview for 656 Twin Creeks Dr, Dousman, WI
Listing Office
Bielinski Homes, Inc.
262-542-9494HOA Fees
-Taxes
$245Sq. Footage
2,200 sq.ft.Lot Size
0.43 AcresBedrooms
4Bathrooms
2.5Laundry
-Neighborhood
DousmanUnit Floor Level
-Property Status
ClosedProperty Type
Single-FamilySource
Metro MLSMLS #
1823926List Date
Feb 03, 2023Days on Market
20List Price
$606,900Closed Date
Jul 29, 2023
Interior Features for 656 Twin Creeks Dr, Dousman, WI
Bathroom Information
- # of Baths: 2.5
Interior Features
- Gas Fireplace
- Pantry
- Wood or Sim Wood Floors
- Kitchen Island
- Walk-In Closet(s)
Heating and Cooling
- Heating Fuel: Natural Gas, Propane, Forced Air
- Air Conditioning: Central Air
Appliances
- Range
- Refrigerator
- Disposal
- Dishwasher
- Microwave
Window Features
- Low Emissivity Windows
School information for 656 Twin Creeks Dr, Dousman, WI
- Elementary School-
- Elementary School District-
- Middle or Junior SchoolKettle Moraine
- Middle or Junior School District-
- High School-
- High School DistrictKettle Moraine
HOA & Taxes for 656 Twin Creeks Dr, Dousman, WI
- HOA Fee-
- Frequency-
- Includes-
- Special Assessments-
- Tax$244.97
- Tax Year2022
- Exemptions-
- Special Service Area-
Payment Calculator for 656 Twin Creeks Dr, Dousman, WI
Exterior, Parking & Pets for 656 Twin Creeks Dr, Dousman, WI
- SubdivisionSettlement at Utica Lake
- Lot Size (Acres)0.43
- Built before 1978No
- Age1
- StyleOther
- ExteriorStone, Aluminum/Steel, Vinyl, Low Maintenance Trim
- Parking
- Parking details: Paved, Garage Door Opener
Similar Listings for 656 Twin Creeks Dr, Dousman, WI
Schools near 656 Twin Creeks Dr, Dousman, WI
| School Information | Type | Grades | Rating |
|---|---|---|---|
Kettle Moraine Middle School | Public | 6-8 | |
Dousman Elementary School | Public | EE-5 | |
Summit Elementary School | Public | PK-4 | |
Silver Lake Intermediate School | Public | 5-8 | |
Sullivan Elementary School | Public | PK-5 |
Facts for 656 Twin Creeks Dr, Dousman, WI
262-542-9494

The accuracy of all information, regardless of source, including but not limited to square footages and lot sizes, is deemed reliable but not guaranteed and should be personally verified through personal inspection by and/or with the appropriate professionals. Disclaimer: Information is supplied by seller and other third parties and has not been verified. The data relating to real estate for sale on this web site comes in part from the Broker Reciprocity Program of the Metro Multiple Listing Service. Real estate listings held by brokerage firms other than Fulton Grace Realty are marked with the Broker Reciprocity logo and detailed information about them includes the name of the listing brokers. IDX information is provided exclusively for consumers’ personal, non-commercial use and that it may not be used for any purpose other than to identify prospective properties consumers may be interested in purchasing.
Copyright 2025 – Multiple Listing Service, Inc. – All Rights Reserved
