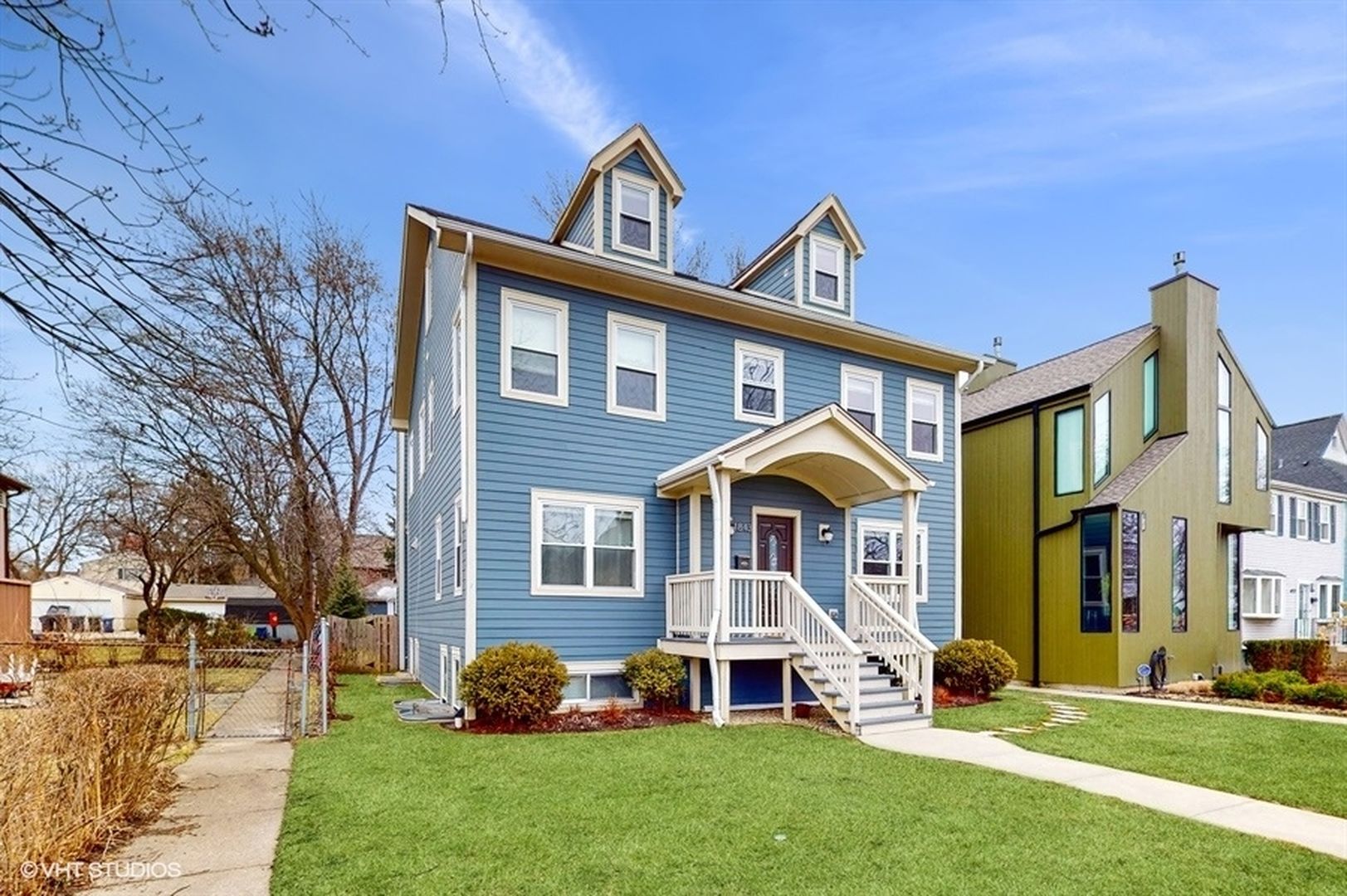
1843 Ashland Avenue, Evanston, IL 60201
See Matterport 3D Tour! Newer construction (2015) with 5000+ sq ft of tastefully designed living. Bright, open spacious main floor features a wide entry, formal living room, formal dining room, gorgeous chef's kitchen w/high end apps, butler's pantry, and island. There is a separate breakfast room and an expansive family room with a fireplace and windows on all sides overlooking a HUGE yard. The second floor has three ensuite bedrooms (yes 3!!) and laundry. The third floor boasts another bath and two more bedrooms. ENORMOUS finished basement with high ceiling, features media room, 6th bedroom, full bath, bar area, gym, entertainment area, and lots of storage. Nature's Perspective lux bluestone patio with custom Pergola with fire pit, custom seating area. Easy care landscaping, irrigation system, and play area. Everything your family needs and more!
Overview for 1843 Ashland Avenue, Evanston
HOA Fees
-Taxes
$20,368Sq. Footage
4,700 sq.ft.Lot Size
0.202 AcresBedrooms
6Bathrooms
5.5Laundry
In UnitNeighborhood
Unit Floor Level
-Property Status
ClosedProperty Type
Detached SingleMLS #
11761501List Date
Apr 17, 2023Days on Market
19List Price
$1,225,000Closed Date
Jun 24, 2023
Interior Features for 1843 Ashland Avenue, Evanston
Virtual Tour/Additional Media
- Additional Media 1:
my.matterport.com
- Additional Media 1:
Master Bedroom Details
- Dimensions: 23X15
- Flooring: Hardwood
- Level: Second
Bedroom 2 Details
- Dimensions: 13X12
- Flooring: Hardwood
- Level: Second
Bedroom 3 Details
- Dimensions: 19X12
- Flooring: Hardwood
- Level: Second
Bedroom 4 Details
- Dimensions: 21X12
- Flooring: Hardwood
- Level: Third
Bedroom 5 Details
- Dimensions: 21X12
- Flooring: Hardwood
- Level: Third
Kitchen Details
- Dimensions: 17X17
- Flooring: Hardwood
- Level: Main
Living Room Details
- Dimensions: 13X12
- Flooring: Hardwood
- Level: Main
- Window: Curtains/Drapes
Family Room Details
- Dimensions: 18X17
- Flooring: Hardwood
- Level: Main
Dining Room Details
- Dimensions: 14X12
- Flooring: Hardwood
- Level: Main
- Window: Curtains/Drapes
Eating Area Details
- Dimensions: 13X11
- Flooring: Hardwood
- Level: Main
Foyer Details
- Dimensions: 21X10
- Flooring: Hardwood
- Level: Main
Exercise Room Details
- Dimensions: 16X12
- Flooring: Carpet
- Level: Basement
Bedroom 6 Details
- Dimensions: 13X11
- Flooring: Carpet
- Level: Basement
Office Details
- Dimensions: 12X12
- Flooring: Hardwood
- Level: Main
Recreation Room Details
- Dimensions: 32X21
- Flooring: Carpet
- Level: Basement
Media Room Details
- Dimensions: 18X14
- Flooring: Carpet
- Level: Basement
Laundry Details
- Dimensions: 10X5
- Level: Second
Bathroom Information
- # of Baths: 5.5
- Separate Shower
- Double Sink
- Full Body Spray Shower
Fireplace
- Number: 1
- Location: Family Room
- Features: Gas Log
Interior Features
- Skylight(s)
- Bar-Wet
- Hardwood Floors
- First Floor Bedroom
- Second Floor Laundry
Heating and Cooling
- Heating Fuel: Natural Gas, Forced Air, Sep Heating Systems - 2+, Zoned
- Air Conditioning: Central Air, Zoned
Appliances
- Range
- Microwave
- Dishwasher
- High End Refrigerator
- Washer
- Dryer
- Disposal
- Stainless Steel Appliance(s)
- Wine Refrigerator
School information for 1843 Ashland Avenue, Evanston
- Elementary SchoolOrrington Elementary School
- Elementary School District65
- Middle or Junior SchoolHaven Middle School
- Middle or Junior School District65
- High SchoolEvanston Twp High School
- High School District202
HOA & Taxes for 1843 Ashland Avenue, Evanston
- HOA Fee-
- FrequencyNot Applicable
- Includes-
- Special Assessments-
- Tax$20367.7
- Tax Year2021
- ExemptionsHomeowner
- Special Service Area-
Payment Calculator for 1843 Ashland Avenue, Evanston
Exterior, Parking & Pets for 1843 Ashland Avenue, Evanston
- Lot Size50X180
- Lot Size (Acres)0.202
- OwnershipFee Simple
- Built before 1978No
- Age6-10 Years
- StyleFarmhouse
- ExteriorFrame
- RoofAsphalt
- PoolNo Private
- WaterfrontNo
- Parking
- Parking details: Garage
- Included in Price (At Least 1 Space)
Similar Listings for 1843 Ashland Avenue, Evanston
Neighborhood for 1843 Ashland Avenue, Evanston
:quality(75):strip_icc():strip_exif()/storage.googleapis.com%2Ffgr-prod-public%2Fimages%2Fneighborhood_image%2Fmain%2Fbigstock-Residential-Family-House-With--310709536.jpg)
Evanston
Located just 12 miles north of Downtown Chicago, Evanston is one of Chicagoland’s closest suburbs to the Windy City and perhaps most widely recognized for being home to Northwestern University. Prospective home buyers love Evanston for its lively downtown and easy access to the Lake Michigan shoreline, and its collection of stately historic homes positioned on quiet, tree-lined streets help make it the perfect place to find your forever home.
Schools near 1843 Ashland Avenue, Evanston
| School Information | Type | Grades | Rating |
|---|---|---|---|
Dewey Elementary School | Public | KG-5 | |
Evanston Township High School | Public | 9-12 | |
Kingsley Elementary School | Public | KG-5 | |
Haven Middle School | Public | 6-8 | |
Joseph E Hill Education Center | Public | PK-PK |
Facts for 1843 Ashland Avenue, Evanston
773-505-1121

The accuracy of all information, regardless of source, including but not limited to square footages and lot sizes, is deemed reliable but not guaranteed and should be personally verified through personal inspection by and/or with the appropriate professionals. Disclaimer: The data relating to real estate for sale on this web site comes in part from the Broker Reciprocity Program of the Midwest Real Estate Data LLC. Real estate listings held by brokerage firms other than Fulton Grace Realty are marked with the Broker Reciprocity logo and detailed information about them includes the name of the listing brokers.
