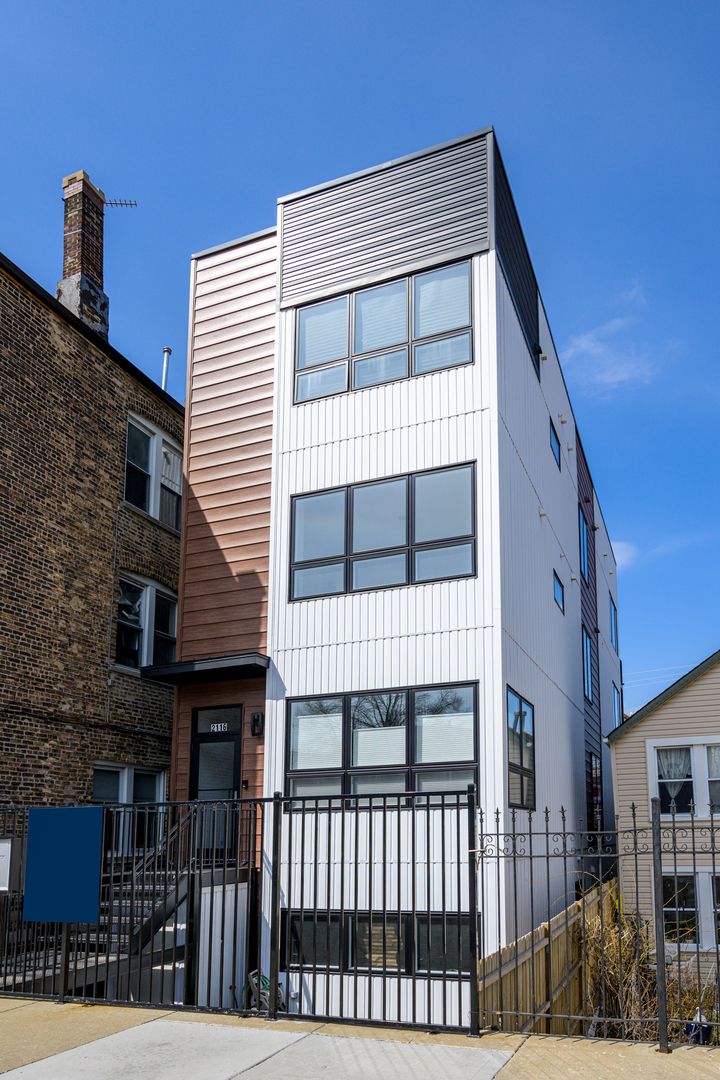
2116 W 18Th Place, Unit 2, Chicago, IL 60608
Gorgeous new construction in Pilsen! Fantastic reimagined floor plan oriented towards downtown views and large outdoor space! Open plan with tall ceilings, oversized windows at every turn, solid core 8ft interior doors, wide plank hardwoods, custom lighting, and superb craftsmanship & finishes throughout. Thoughtful kitchen with Italian cabinetry, upgraded Samsung appliances, white quartz tops, oversized island, & adjacent pantry space. Large primary suite with walk in closet, big south facing windows, and a spa-like bath featuring double floating vanities, custom LED mirror, & oversized walk in shower. Parking space included & assertional storage in the unit. 2 blocks to CTA Pink line (Damen stop). Short walk to all 18th Street has to offer from world class restaurants and shopping, to art, culture, and more!
Overview for 2116 W 18Th Place, Unit 2
Number of Units
3HOA Fees
$100 (Monthly)Taxes
-Sq. Footage
-Lot Size
-Bedrooms
2Bathrooms
2Laundry
In UnitNeighborhood
Unit Floor Level
2Property Status
ClosedProperty Type
Attached Single
Condo-Duplex, PenthouseMLS #
11748059Owner Can Rent
YesList Date
Mar 30, 2023Days on Market
43List Price
$389,900Closed Date
Jun 12, 2023
Interior Features for 2116 W 18Th Place, Unit 2
Master Bedroom Details
- Dimensions: 14X13
- Flooring: Hardwood
- Level: Main
Bedroom 2 Details
- Dimensions: 11X10
- Flooring: Hardwood
- Level: Main
Bedroom 3 Details
- Dimensions: -
- Level: N/A
Bedroom 4 Details
- Dimensions: -
- Level: N/A
Kitchen Details
- Dimensions: 8X7
- Level: Main
Living Room Details
- Dimensions: 21X10
- Flooring: Hardwood
- Level: Main
Family Room Details
- Dimensions: -
- Level: N/A
Dining Room Details
- Dimensions: 13X7
- Flooring: Hardwood
- Level: Main
Foyer Details
- Dimensions: 3X11
- Flooring: Hardwood
- Level: Main
Deck Details
- Dimensions: 18X10
- Level: Main
Storage Details
- Dimensions: 3X10
- Flooring: Hardwood
- Level: Main
Laundry Details
- Dimensions: 6X4
- Level: Main
Bathroom Information
- # of Baths: 2
- Double Sink
Interior Features
- Hardwood Floors
- Laundry Hook-Up in Unit
- Storage
- Walk-In Closet(s)
- Ceiling - 10 Foot
- Open Floorplan
Heating and Cooling
- Heating Fuel: Forced Air
- Air Conditioning: Central Air
School information for 2116 W 18Th Place, Unit 2
- Elementary SchoolPickard Elementary School
- Elementary School District299
- Middle or Junior SchoolPickard Elementary School
- Middle or Junior School District299
- High SchoolJuarez High School
- High School District299
HOA & Taxes for 2116 W 18Th Place, Unit 2
- HOA Fee$100
- FrequencyMonthly
- IncludesWater, Insurance
- Special Assessments-
- Tax-
- Tax Year2021
- Exemptions-
- Special Service Area-
Payment Calculator for 2116 W 18Th Place, Unit 2
Exterior, Parking & Pets for 2116 W 18Th Place, Unit 2
- Lot SizeCOMMON
- OwnershipCondo
- Owner-Occupied100
- Built before 1978No
- AgeNEW Ready for Occupancy
- ExteriorAluminum Siding, Steel Siding
- PoolNo Private
- WaterfrontNo
- Parking
- Parking details: Space/s
- Included in Price (At Least 1 Space)
- Pets
- Pets Allowed
- Cats OK, Dogs OK
- Weight Limit: 100
Similar Listings for 2116 W 18Th Place, Unit 2
Schools near 2116 W 18Th Place, Unit 2
312-751-0300

The accuracy of all information, regardless of source, including but not limited to square footages and lot sizes, is deemed reliable but not guaranteed and should be personally verified through personal inspection by and/or with the appropriate professionals. Disclaimer: The data relating to real estate for sale on this web site comes in part from the Broker Reciprocity Program of the Midwest Real Estate Data LLC. Real estate listings held by brokerage firms other than Fulton Grace Realty are marked with the Broker Reciprocity logo and detailed information about them includes the name of the listing brokers.