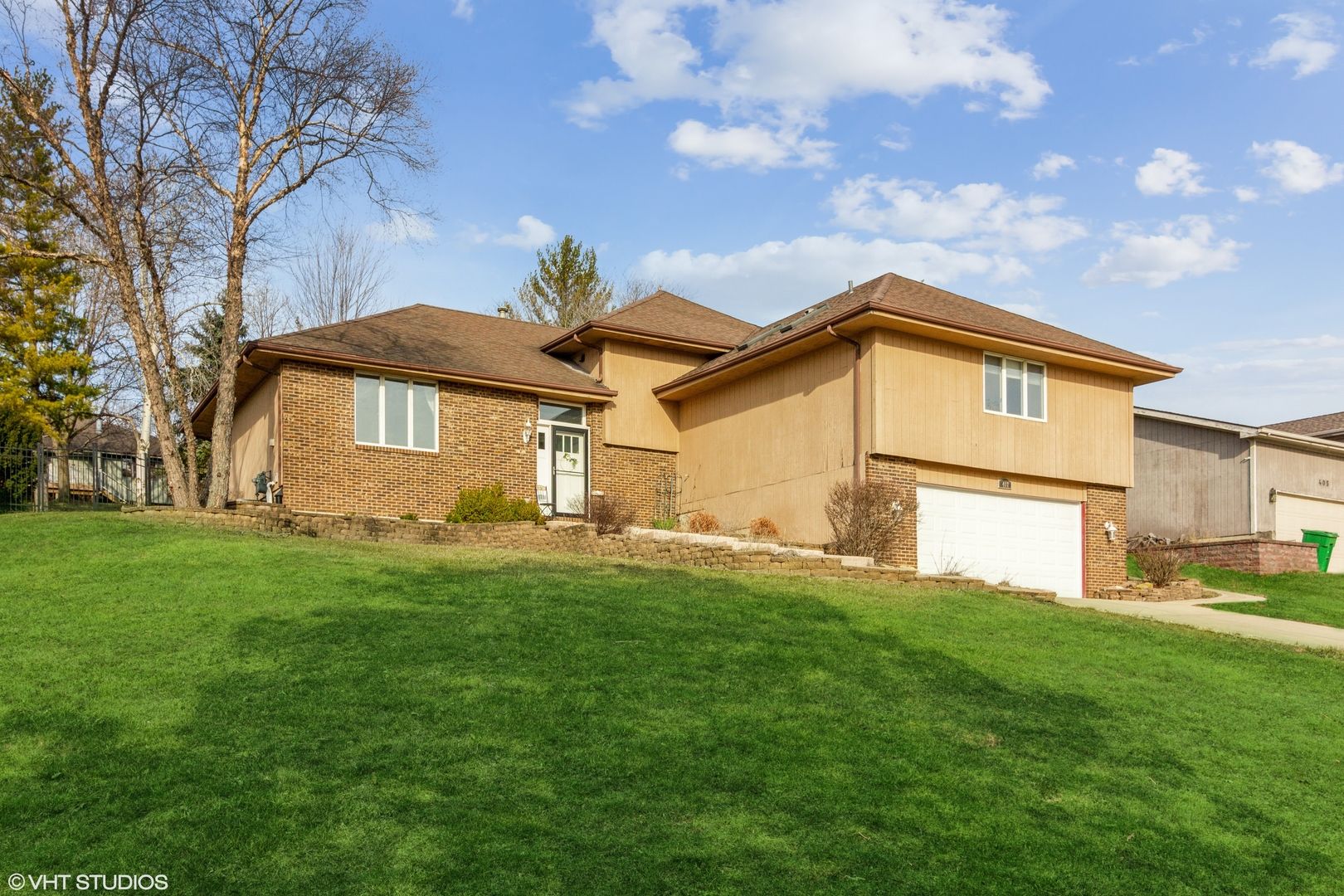3
1
1,521 Sq. Ft.

Beautiful tri-level home in desirable Brookeshore Park Shorewood neighborhood. 3 great sized bedrooms and 3 full bathrooms. Large bonus room currently used as an office, leads to a gorgeous master bedroom suite that includes cherry hardwood, and extra large walk in closets. Complete with freshly painted ensuite bathroom with shower and whirlpool tub. Upper level laundry! Large living room boasts vaulted ceilings and expands to separate dining room. The eat-in kitchen has solid wood cabinets, a brand new deep single basin sink, and brand new faucet. HUGE family room has updated flooring, and full bathroom. Unfinished basement with plenty of storage. Beautiful backyard with new 20x20 patio that has extra long walkways lining the home. New garage door in 2022, newer master HVAC. Plenty of upgraded details add to the beauty of this home! Gorgeous park with splash pad is only a minute walk away, and walking distance to DuPage river. A must see!
| School Information | Type | Grades | Rating |
|---|---|---|---|
Troy Shorewood School | Public | PK-4 | |
Troy Cronin Elementary School | Public | PK-4 | |
Walnut Trails Elementary School | Public | KG-4 | |
Troy Hofer Elementary School | Public | KG-4 | |
Troy Heritage Trail School | Public | PK-4 |

The accuracy of all information, regardless of source, including but not limited to square footages and lot sizes, is deemed reliable but not guaranteed and should be personally verified through personal inspection by and/or with the appropriate professionals. Disclaimer: The data relating to real estate for sale on this web site comes in part from the Broker Reciprocity Program of the Midwest Real Estate Data LLC. Real estate listings held by brokerage firms other than Fulton Grace Realty are marked with the Broker Reciprocity logo and detailed information about them includes the name of the listing brokers.