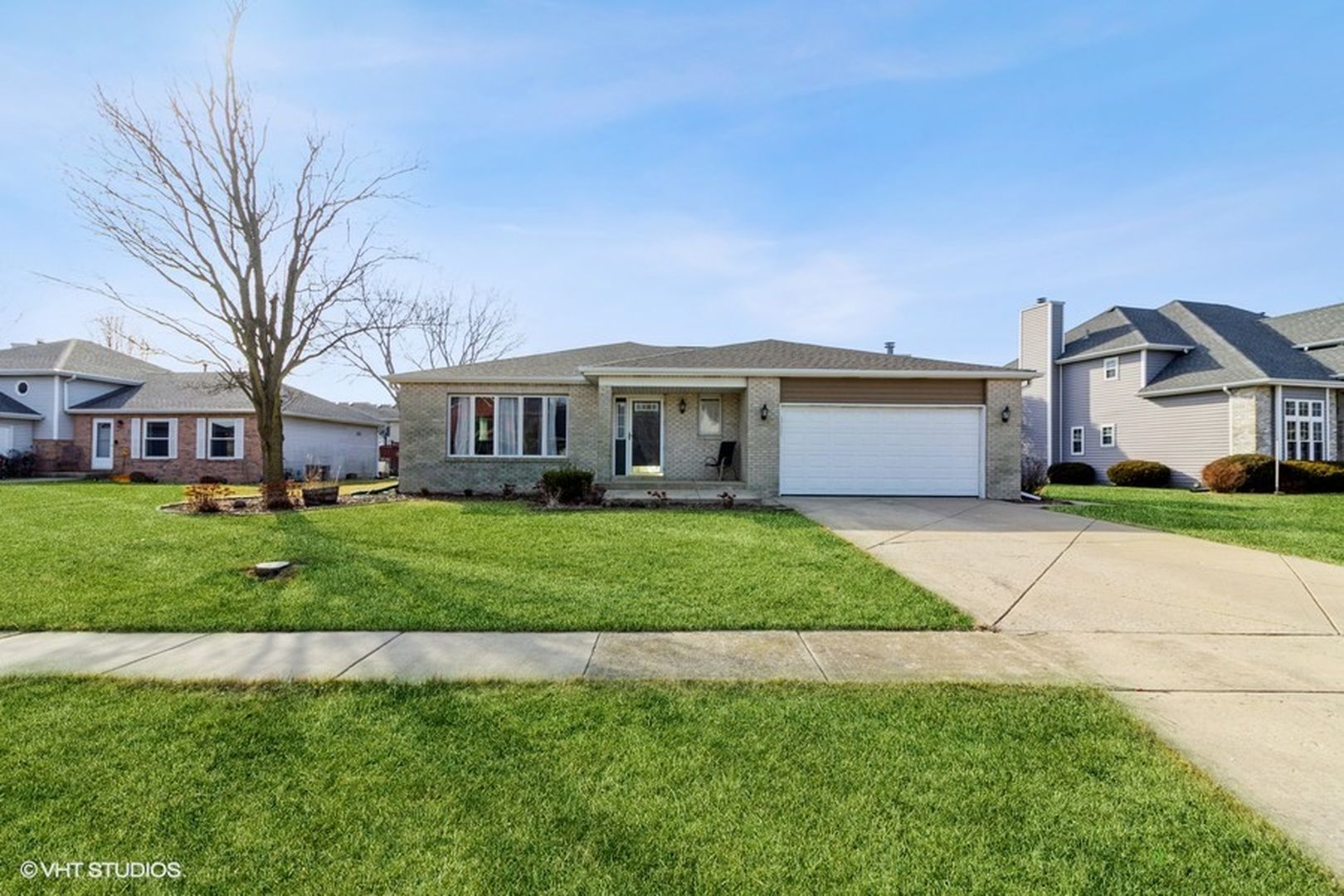3
2.5
1,551 Sq. Ft.

COMPLETELY TURN KEY 3 STEP RANCH IN HIGHLY SOUGHT AFTER HEATHER RIDGE! GREAT KITCHEN WITH CUSTOM MAPLE CABINETS, GRANITE COUNTERTOPS, BREAKFAST BAR, & LARGE TABLE SPACE. KITCHEN OPENS UP TO LARGE FAMILY ROOM WITH FIREPLACE. LARGE LIVING ROOM & FORMAL DINING ROOM WITH CUSTOM CEILING MOLDING. MASTER BEDROOM WITH EN SUITE BATHROOM WITH NEWLY UPGRADED SHOWER W/ MARBLE GRANITE MIX. LOTS OF WINDOWS TO LET IN THE NATURAL LIGHT. GLASS DOORS LEAD TO A PRETTY YARD FEATURING A 20X20 CONCRETE PATIO. LOCATED IN A QUIET CUL DE SAC. MINOOKA IS A GREAT PLACE TO CALL HOME WITH A SMALL TOWN FEEL THAT HAS ALL MAJOR AMENITIES. JUST MINUTES TO I-80.
| School Information | Type | Grades | Rating |
|---|---|---|---|
Minooka Jr High School | Public | 7-8 | |
Minooka Community High School | Public | 9-12 | |
Project Indian | Public | 9-12 | |
Minooka Intermediate School | Public | 5-6 | |
Minooka Primary Center | Public | PK-2 |

The accuracy of all information, regardless of source, including but not limited to square footages and lot sizes, is deemed reliable but not guaranteed and should be personally verified through personal inspection by and/or with the appropriate professionals. Disclaimer: The data relating to real estate for sale on this web site comes in part from the Broker Reciprocity Program of the Midwest Real Estate Data LLC. Real estate listings held by brokerage firms other than Fulton Grace Realty are marked with the Broker Reciprocity logo and detailed information about them includes the name of the listing brokers.